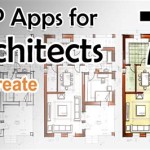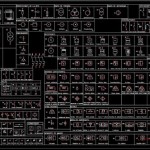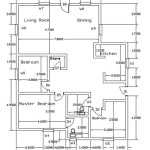Modern House Plan Design: Essential Elements and Considerations
Modern house plan design embodies a minimalist, functional, and aesthetically pleasing approach to architecture. These homes prioritize clean lines, open spaces, and a seamless flow between indoor and outdoor areas. Creating a modern house plan requires careful consideration of several essential aspects, which we will explore in this article.
1. Open Floor Plans
Modern house plans typically feature open floor plans that eliminate unnecessary walls and dividers. This creates a spacious and airy atmosphere, fostering a sense of connectivity between different areas of the home. Open floor plans encourage natural light penetration and allow for flexible furniture arrangements, maximizing living space and enhancing usability.
2. Natural Light and Ventilation
Modern house plans emphasize natural light and ventilation to create a healthy and comfortable living environment. Large windows, skylights, and sliding glass doors bring ample natural light into the home, reducing the need for artificial lighting. Cross-ventilation through multiple openings promotes air circulation, reducing energy consumption for heating and cooling.
3. Minimalism and Clean Lines
Modern design embraces minimalism, characterized by clean lines, simple forms, and a limited color palette. The absence of ornate details and unnecessary clutter creates a sense of order and sophistication. Horizontal and vertical lines dominate the exterior and interior, enhancing the home's visual appeal and giving it a timeless aesthetic.
4. Indoor-Outdoor Connection
Modern house plans seamlessly connect indoor and outdoor spaces, often through expansive decks, patios, and floor-to-ceiling windows. The blurring of boundaries between the two realms promotes a sense of openness and brings the outdoors into the home. Outdoor living areas extend the living spaces, providing additional areas for relaxation, entertainment, and enjoyment of nature.
5. Sustainability and Energy Efficiency
Modern house plans prioritize sustainability and energy efficiency, incorporating eco-friendly materials and design principles. Energy-efficient appliances, LED lighting, smart home systems, and solar panels are often integrated to reduce environmental impact and lower utility bills. Sustainable building materials, such as bamboo and recycled materials, contribute to the home's overall eco-friendliness.
6. Smart Home Technology
Modern house plans embrace smart home technology to enhance convenience, comfort, and security. Automated lighting, voice-controlled assistants, and smart security systems allow homeowners to control various aspects of their home remotely. Energy monitoring systems provide real-time data on energy consumption, enabling homeowners to make informed decisions to reduce their carbon footprint.
7. Customization and Personalization
While modern house plans offer a distinct design style, they also allow for customization and personalization to meet the unique needs and preferences of homeowners. Architects collaborate with clients to create tailored floor plans that accommodate specific lifestyles, hobbies, and aesthetic choices. Custom features, such as home offices, dedicated entertainment spaces, and outdoor kitchens, are incorporated to enhance the home's functionality and overall enjoyment.
Conclusion
Modern house plan design is a blend of form and function, creating homes that are both stylish and comfortable. By incorporating open floor plans, maximizing natural light, embracing minimalism, connecting indoor and outdoor spaces, prioritizing sustainability, utilizing smart technology, and allowing for customization, homeowners can achieve a modern living experience that enhances their quality of life and meets their evolving needs.

22 House Design With Floor Plans You Will Love Simple Architectural Two Story Beautiful

Top 5 Modern House Plans With Photos Floor Archid

Modern House Floor Plans Top 12 Features To Include

Modern Open Floor House Plans Blog Eplans Com

Modern House Design Floor Plans And Designs

Modern Open Floor House Plans Blog Eplans Com

House Design 7x10 With 3 Bedrooms Terrace Roof Bungalow Style Plans Model Plan Architecture

Elegant Modern House Plan With Three Bedrooms And Toilet Baths Pinoy Eplans

Modern Open Floor House Plans Blog Eplans Com

Remove Top Floor Move And Expand Laundry Etc Modern House Plan Town Architecture








