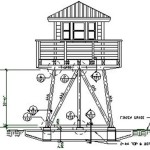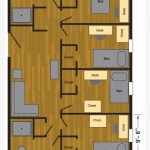House Plans: 1 Story, 2 Master Suites - A Comprehensive Guide
Single-story house plans featuring two master suites are gaining popularity for their versatility and adaptability to various lifestyle needs. These designs cater to a diverse range of homeowners, including multi-generational families, those desiring dedicated guest quarters, or individuals seeking rental income potential within their primary residence. This article examines the key considerations and benefits associated with choosing a single-story house plan with two master suites.
The concept revolves around incorporating two equally luxurious and private bedroom suites within a single-level structure. Each suite typically includes a spacious bedroom, a private bathroom with premium fixtures, and often a walk-in closet. Some designs may also extend these suites with private patios, sitting areas, or even small kitchenettes, depending on the overall square footage and homeowner preferences. The separation of these suites within the floor plan is crucial for maximizing privacy and minimizing noise transfer, contributing to a comfortable living environment for all occupants.
The design and layout of such a home require careful planning to ensure functionality, accessibility, and aesthetic appeal. Factors such as the placement of common living areas, the orientation of the house on the lot, and the integration of indoor and outdoor spaces all play a significant role in the success of the design. Furthermore, adherence to local building codes and accessibility standards is paramount to ensure a safe and compliant dwelling.
Key Point 1: Understanding the Advantages of Two Master Suites
The primary advantage of a single-story house plan with two master suites is its inherent flexibility. This design allows for a multitude of living arrangements and accommodates various lifestyle scenarios more effectively than a traditional single-master layout. Several specific benefits contribute to its appeal:
Multi-Generational Living: With increasing frequency, families are choosing to live together under one roof. A home with two master suites provides distinct, private living spaces for different generations, allowing aging parents to maintain their independence while remaining close to family. Each master suite can be tailored to meet the specific needs of its occupants, such as incorporating accessibility features for elderly individuals.
Guest Accommodation: Hosting guests becomes significantly more comfortable and convenient with a dedicated master suite. Guests can enjoy a private and luxurious space that offers greater independence than a traditional guest bedroom. This arrangement can be particularly appealing for frequent visitors or family members who spend extended periods of time visiting.
Rental Income Potential: In some situations, homeowners may choose to rent out one of the master suites, either on a short-term or long-term basis. This can provide a valuable source of supplemental income to help offset mortgage payments or other expenses. The separation of the suites ensures privacy for both the homeowner and the tenant, fostering a harmonious living arrangement.
Enhanced Privacy: Even within a traditional family setting, two master suites can offer enhanced privacy for couples or individuals who value their personal space. This is particularly beneficial in households with varying schedules or differing preferences regarding sleep and relaxation.
Resale Value: The unique appeal and versatility of a home with two master suites can potentially increase its resale value. The design caters to a broader range of potential buyers, making it a more attractive option in the real estate market.
Key Point 2: Design Considerations for Optimal Functionality
Creating a functional and aesthetically pleasing single-story house plan with two master suites requires careful attention to several key design considerations. These factors influence the overall livability and appeal of the home.
Layout and Separation: The layout is paramount. The master suites should be strategically placed to maximize privacy and minimize noise transfer. Ideally, they should be located on opposite sides of the house, separated by common living areas such as the kitchen, living room, or dining room. Alternatively, a buffer zone like a study or a hallway can be used to further enhance separation.
Accessibility: Single-story homes inherently offer greater accessibility compared to multi-story designs. However, it is essential to consider accessibility features within the master suites themselves, such as wider doorways, roll-in showers, and grab bars, particularly if the home is intended for elderly or disabled occupants. Universal design principles should be incorporated throughout the home to ensure accessibility for all individuals.
Common Living Areas: The design of the common living areas should complement the overall layout of the house and provide ample space for relaxation, entertainment, and social interaction. The kitchen should be centrally located and easily accessible from both master suites. The living room should be spacious and comfortable, with sufficient natural light and ventilation.
Outdoor Spaces: Integrating outdoor spaces seamlessly with the interior is crucial for creating a cohesive and enjoyable living environment. Each master suite can benefit from a private patio or deck, providing a personal outdoor retreat. A shared patio or garden area can also be incorporated for socializing and enjoying the outdoors.
Storage: Adequate storage space is essential in any home, and particularly important in a house with two master suites. Ample closet space should be provided in each suite, along with additional storage areas throughout the house, such as a pantry, linen closet, and garage.
Privacy of entrances: Consider separate or screened entrances for each master suite. This provides a greater sense of independence and privacy, especially if one suite will be used for rentals or longer-term guests.
Key Point 3: Cost Implications and Budgeting
Building a single-story home with two master suites will generally incur different cost considerations compared to a traditional single-master home. Understanding these cost implications is crucial for effective budgeting and financial planning.
Square Footage: The primary cost driver is the overall square footage of the house. Two master suites inherently require more space than a single master suite, which translates to higher construction costs. It's crucial to carefully consider the size and features of each suite and strike a balance between desired amenities and budget constraints.
Material Selection: The choice of building materials significantly impacts the overall cost. High-end finishes and premium fixtures in the bathrooms and kitchens will increase expenses. Opting for cost-effective alternatives without compromising quality can help manage the budget. Researching different material options and obtaining multiple quotes from suppliers is essential.
Labor Costs: Labor costs vary depending on the location, the complexity of the design, and the experience of the contractors. Obtaining multiple bids from reputable contractors is crucial for ensuring competitive pricing and quality workmanship. References and reviews should be carefully checked before making a final decision.
Landscaping and Site Work: Landscaping and site work can add a significant cost to the overall project. Grading, drainage, and landscaping can be costly, particularly if the site has challenging terrain or requires extensive modifications. Obtaining a professional site assessment and landscaping plan is recommended.
Permits and Fees: Building permits and fees can vary significantly depending on the local jurisdiction. It is essential to research the specific requirements and costs in the area before commencing construction. Engaging a local architect or contractor can help navigate the permitting process and ensure compliance with all applicable regulations.
Future Maintenance Costs: Consider long-term maintenance costs when selecting materials and appliances. Choosing durable and energy-efficient options can reduce future expenses and increase the overall value of the home. This includes considering the efficiency of heating and cooling systems, the lifespan of roofing materials, and the maintenance requirements of landscaping.
When considering costs, it is worth noting that while initial expenses may be higher, a home with two master suites can potentially generate income through rentals, offsetting those initial costs over time. Furthermore, the enhanced resale value of such a home can provide a significant return on investment in the long run.

Plan 790001glv Exclusive One Story Craftsman House With Two Master Suites

Single Level House Plans With Two Master Suites

House Plans With Two Master Suites One Story Google Search

Plan 28932jj Exclusive Modern Farmhouse With Two Master Suites And A Detached 2 Car Garage

Plan 60640nd One Story Home With Open Great Room And Two Master Suites

House Plans With Two Master Suites The Designers

Plan 33094zrx One Story Home With 2 Master Suites And A Flex Room 2240 Sq Ft

Plan 32463wp Colonial Home With 2 Master Suites

One Story Craftsman House Plans With A Separate Master

Exclusive One Story Home Plan With Office And Two Master Suites








