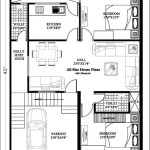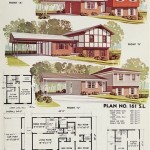House Plans: Two Master Bedrooms on the Main Floor
The concept of a single master bedroom suite in a home design has been a standard for many years, offering privacy and luxurious amenities for the primary homeowner. However, evolving family dynamics and lifestyle preferences are driving a demand for house plans featuring two master bedrooms on the main floor. This configuration caters to a variety of needs, from accommodating multi-generational living to creating dedicated spaces for guests or aging relatives.
Floor plans with two primary suites offer a unique flexibility that traditional designs often lack. They address the growing need for in-law suites, guest accommodations that provide a level of comfort and privacy beyond a typical guest room, and spaces for caregivers who may need to reside within the home. Properly designed, these main-floor master suites can significantly enhance the living experience for all occupants.
Designing a house plan with two master bedrooms on the main floor requires careful consideration of several key factors. These include space allocation, privacy considerations, accessibility, and overall flow of the floor plan. Failing to address these aspects can result in a design that feels cramped, lacks privacy, or is functionally inadequate.
Key Point 1: Addressing the Needs of Multi-Generational Living
Multi-generational living is becoming increasingly common, driven by factors such as rising housing costs and a desire to care for aging parents within the family home. House plans with two master suites on the main floor are ideally suited for this arrangement. One suite can serve as the primary homeowner's retreat, while the other provides a private and comfortable living space for elderly parents or adult children returning home.
When designing for multi-generational living, it's crucial to consider the specific needs of each occupant. This includes accessibility features, such as wider doorways and grab bars in bathrooms, for elderly or mobility-impaired individuals. Soundproofing between suites can also be a significant consideration to ensure privacy and minimize disturbances. Furthermore, proximity to common areas such as the kitchen and living room should be balanced with the need for independent living spaces.
In some cases, a small kitchenette within the second master suite may be desirable, allowing for more independence. This could include a small refrigerator, microwave, and sink, enabling occupants to prepare simple meals without relying entirely on the main kitchen. A separate entrance to the second master suite can also enhance privacy and provide a sense of autonomy.
Thoughtful design can seamlessly integrate the second master suite into the overall floor plan while maintaining distinct living spaces. This approach allows families to live together comfortably and support one another while respecting individual needs and preferences.
Key Point 2: Guest Suites and Enhanced Hospitality
Beyond multi-generational living, house plans with two master bedrooms on the main floor offer exceptional guest accommodations. A dedicated master suite for guests elevates the hospitality experience, providing them with a private retreat that goes beyond a standard guest room. This is particularly appealing for homeowners who frequently entertain or host extended family visits.
A well-designed guest suite should include a comfortable bedroom area, a private bathroom, and ample closet space. Additional amenities such as a sitting area, a small desk, or a television can further enhance the guest experience. The goal is to create a space that feels welcoming and comfortable, allowing guests to relax and feel at home.
The location of the guest master suite is also important. Ideally, it should be situated away from the main living areas to ensure privacy for both the homeowners and their guests. Consider placing it towards the front of the house or in a separate wing, creating a sense of separation and independence.
When designing a guest suite, it's also important to consider the flow of traffic within the house. Guests should be able to access the suite easily without having to navigate through private areas of the home. Clear signage and well-lit pathways can further enhance the guest experience.
Key Point 3: Accessibility and Aging in Place
Designing a home with accessibility in mind is essential for homeowners planning to age in place or for those who may have mobility limitations. House plans with two master bedrooms on the main floor offer a significant advantage in this regard. By having all essential living spaces on a single level, homeowners can avoid the challenges and potential hazards associated with stairs.
Both master suites should be designed with accessibility features, such as wider doorways, roll-in showers, and grab bars in bathrooms. The layout of the bedrooms and bathrooms should allow for easy maneuvering of wheelchairs or other mobility devices. Lever-style door handles and rocker-style light switches can also be beneficial for individuals with limited dexterity.
Consider installing walk-in closets with adjustable shelves. This allows for easy access to clothing and personal items, regardless of mobility limitations. The placement of furniture should also be carefully considered to ensure clear pathways and avoid obstacles.
Furthermore, the flooring throughout the main floor should be smooth and non-slip to minimize the risk of falls. Hardwood or tile floors are generally preferable to carpet, as they are easier to clean and maintain. If carpet is desired, choose a low-pile option with a firm backing to prevent tripping hazards.
Beyond the master suites, accessibility should be considered throughout the entire home. This includes features such as ramps or level entries, wider hallways, and accessible kitchen design. By incorporating these elements into the house plan, homeowners can create a comfortable and safe living environment that accommodates their needs for years to come.
Integrating Universal Design principles will further enhance the long-term usability of the home. Universal Design focuses on creating spaces and products that are usable by all people, to the greatest extent possible, without the need for adaptation or specialized design. Applying these principles to the design of house plans with two master bedrooms on the main floor ensures that the home is accessible and comfortable for individuals of all ages and abilities.
When considering the placement of the two master suites, it is essential to analyze the traffic patterns within the house. Ensure that there is a clear and easily navigable path between both suites and the common areas, such as the kitchen, living room, and dining area. This minimizes the need for excessive walking and reduces the risk of accidents.
The design should also incorporate adequate lighting throughout the main floor. This is particularly important in areas such as hallways, bathrooms, and bedrooms, where clear visibility is essential for safety. Consider using a combination of natural and artificial lighting to create a well-lit and welcoming environment.
Planning for potential future needs is also crucial. Homeowners may experience changes in mobility or health over time, so it's important to design the house with flexibility in mind. This could include features such as reinforced walls for future installation of grab bars or the ability to easily convert a space into a bedroom or bathroom if needed.
Ultimately, a well-designed house plan with two master bedrooms on the main floor should provide a comfortable, safe, and accessible living environment for all occupants. By carefully considering the needs of multi-generational living, guest accommodations, and aging in place, homeowners can create a space that meets their current needs and anticipates future requirements.

Plan 69691am One Story House With Two Master Suites New Plans Dream

Mountain Home Plan With 2 Master Bedrooms 92386mx Architectural Designs House Plans

Building Plans With 2 Master Suites House Floor Design

Modern House Plan With 2 Master Suites 54223hu Architectural Designs Plans

Pin On House Plans

Dual Owner S Suite Home Plans By Design Basics

House Plans With 2 Master Bedrooms Suites Floor

Barndominium Floor Plans With 2 Master Suites What To Consider

House Plans With Two Master Suites Dfd Blog

House Plans With Two Master Suites Dfd Blog








