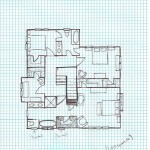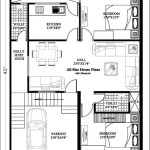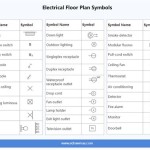House Plans and Elevations in DWG Formats: A Comprehensive Overview
The design and construction of residential buildings rely heavily on accurate and detailed architectural drawings. Among the various file formats utilized for these drawings, the DWG format, native to AutoCAD software, stands out as one of the most prevalent and versatile. This article explores the advantages and considerations surrounding the acquisition and utilization of house plans and elevations in DWG format, covering aspects from design flexibility to collaboration efficiency.
DWG files are vector-based drawings, which means they are composed of lines, curves, and shapes defined by mathematical equations. This characteristic allows for scalability without loss of resolution, a critical factor when manipulating and printing architectural plans. Unlike raster images, which are made up of pixels, DWG files retain clarity and sharpness even when zoomed in extensively. The format’s ability to store complex geometric data also facilitates the creation of highly detailed and precise drawings, essential for accurate construction and material estimation.
Architects, engineers, and construction professionals frequently use DWG files to exchange information and collaborate on projects. The widespread adoption of AutoCAD and compatible software has established DWG as a de facto standard for sharing architectural designs. This interoperability ensures that various stakeholders can access, view, and modify the same drawings, minimizing the risk of miscommunication and errors throughout the design and construction phases.
Access to house plans and elevations in DWG format can streamline the design process for homeowners, contractors, and builders. Pre-designed plans offer a starting point for customization, allowing individuals to adapt existing layouts and features to meet their specific needs and preferences. While pre-designed plans may require modification to comply with local building codes and site conditions, they still provide a significant time-saving advantage compared to starting from scratch.
Acquiring DWG files also allows for accurate costing. Contractors can use the precise measurements and material specifications contained within the drawings to generate accurate bids and material estimates, reducing the likelihood of budget overruns. This transparency in the design phase promotes informed decision-making and helps clients better understand the financial implications of their design choices.
The Benefits of DWG House Plans and Elevations
Employing house plans and elevations in DWG format presents a multitude of advantages across different stages of a building project. From initial design conceptualization to on-site construction, having access to these digital files can enhance efficiency, accuracy, and collaboration among stakeholders.
One significant benefit lies in the ease of modification and customization. DWG files are readily editable using AutoCAD or other compatible CAD software. This allows architects, designers, and homeowners to make changes to the layout, dimensions, and features of the house plan without significant effort. Whether it's adjusting room sizes, adding windows, or altering the roofline, DWG files provide the flexibility to tailor the design to specific requirements and preferences. This level of customization is often difficult or impossible to achieve with traditional paper-based drawings.
Furthermore, DWG files facilitate accurate 3D modeling. The vector-based nature of the format allows for the creation of detailed and realistic 3D models of the house. These models can be used for visualization purposes, helping clients to better understand the overall design and make informed decisions about material selections and finishes. 3D models can also be used for structural analysis and energy performance simulations, ensuring that the house is both structurally sound and energy efficient.
Collaboration is greatly enhanced through the use of DWG files. Architects, engineers, contractors, and other consultants can easily share and collaborate on the same drawings, ensuring that everyone is working with the most up-to-date information. This reduces the risk of errors and miscommunication, and it streamlines the overall design process. Cloud-based platforms and file-sharing services further facilitate collaboration by allowing stakeholders to access and modify DWG files from anywhere with an internet connection.
In addition to design and construction, DWG files are also valuable for documentation and record-keeping. As-built drawings, which reflect the final construction of the house, can be easily created and stored in DWG format. These drawings serve as a valuable resource for future maintenance, renovations, and additions. They can also be used for property valuation and insurance purposes.
Key Considerations When Using DWG Plans
While DWG files offer numerous benefits, it's essential to be aware of certain considerations when using them for house design and construction. Addressing these factors can help ensure a smooth and successful project.
Compatibility is a primary concern. While DWG is a widely adopted format, different versions of AutoCAD and other CAD software may not be fully compatible with each other. This can lead to problems when trying to open or modify DWG files created in different versions of the software. To avoid compatibility issues, it's important to ensure that all stakeholders are using compatible versions of CAD software. Alternatively, DWG files can be converted to a more universal format, such as DXF, although this may result in some loss of information.
Another important consideration is the accuracy and completeness of the DWG files. It's crucial to verify that the plans are accurate and that all necessary information is included, such as dimensions, material specifications, and construction details. Errors or omissions in the plans can lead to costly mistakes during construction. A thorough review of the DWG files by a qualified architect or engineer is highly recommended.
Building codes and regulations must be taken into account. House plans and elevations in DWG format must comply with all applicable local building codes and regulations. These codes vary depending on the location and may cover a wide range of aspects, such as structural requirements, fire safety, and accessibility. It's the responsibility of the homeowner and the design professionals to ensure that the plans meet all applicable code requirements. Failure to comply with building codes can result in delays, fines, and even the need to demolish and rebuild non-compliant structures.
Licensing and copyright issues should also be addressed. DWG files are often subject to copyright protection, and it's important to ensure that you have the necessary rights to use and modify the plans. Downloading or using DWG files without the proper authorization can result in legal consequences. If you're using pre-designed house plans, be sure to review the licensing terms and conditions before making any modifications or using the plans for construction.
Data security is another critical factor. DWG files contain sensitive information about the design and construction of a house, and it's important to protect this information from unauthorized access. Implementing appropriate security measures, such as password protection and encryption, can help safeguard DWG files from theft or misuse. It's also important to back up DWG files regularly to prevent data loss in the event of a computer malfunction or other unforeseen circumstances.
Finding and Utilizing DWG Resources
Locating reliable sources for house plans and elevations in DWG format is a crucial step in leveraging this resource effectively. A variety of avenues exist for acquiring these files, each with its own set of characteristics and considerations.
Architectural firms and design professionals are primary sources for custom-designed DWG plans. Engaging an architect to create a unique house design will result in a set of DWG files tailored to the client's specific needs and site conditions. This approach allows for maximum customization and ensures compliance with local building codes. However, custom design services typically involve a higher cost compared to using pre-designed plans.
Online marketplaces and repositories offer a wide selection of pre-designed house plans in DWG format. These platforms can be a cost-effective option for finding a suitable house plan. However, it's important to carefully review the plans and verify their accuracy and completeness before using them for construction. It's also crucial to ensure that the plans comply with local building codes, which may require modifications by a qualified architect or engineer.
CAD software vendors often provide sample DWG files and design resources as part of their software packages or through their online communities. These resources can be helpful for learning how to use CAD software and for getting inspiration for house designs. However, the sample files may not be suitable for actual construction purposes and should be used with caution.
Public libraries and government agencies may also offer access to architectural plans and resources, including DWG files. These resources can be valuable for researching historical building styles and for obtaining information about local building codes and regulations. However, the availability of DWG files may be limited, and it's important to verify the accuracy and completeness of the information before using it for construction.
When utilizing DWG resources, it's important to follow best practices for file management and organization. Creating a clear and consistent file naming convention can help to keep track of different versions of the plans and to avoid confusion. It's also important to store DWG files in a secure location and to back them up regularly to prevent data loss. Using a version control system can help to track changes to the plans and to revert to previous versions if necessary.

House Floor Plan With Elevation Details

Plan And Elevation House Detail Dwg File

Single Floor House Elevation In Dwg File

1000 House Autocad Plan Plans With Dimensions

20 X 25 House Plan And Elevation Design Autocad File Cadbull

2d Drawing Of House 15 02mtr X 10 49mtr With Section And Elevation In Dwg File Which Provides Detail Front E Open Plans Small Plan

Section Plan And Elevation Of Housing Building Structure 2d View File In Autocad Format Cadbull

24 X18 East Facing 2bhk Blueprint House Plan Is Given Autocad Dwg And File Format Of This Cadb How To Plans Blueprints

Autocad Drawing Smith House South Elevation Richard Meier Dwg Dxf

Single Family House Free Cad Blocks Dwg Files
Related Posts








