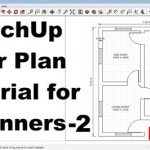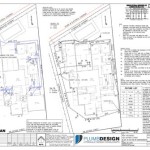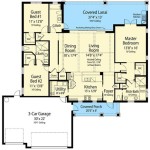Essentials of House Plans: Exterior and Interior Design
Designing a house is a complex process that requires careful planning and consideration of both the exterior and interior spaces. From the curb appeal to the flow of the rooms, every aspect of the design contributes to the overall functionality and aesthetic of the home. Let's explore the essential elements of house plans that enhance both the exterior and interior of your dream dwelling.
Exterior Design: Curb Appeal and Functionality
The exterior design of a house makes the first impression. It should not only be visually appealing but also functional and practical. Key elements to consider include:
- Facade and Architecture: The style and materials used for the facade, such as brick, stucco, or siding, play a significant role in creating curb appeal.
- Windows and Doors: The size, shape, and placement of windows and doors affect the amount of natural light and ventilation in the home.
- Outdoor Living Spaces: Patios, decks, and verandas extend the living area outdoors and provide valuable space for relaxation and entertainment.
- Landscaping: The surrounding greenery, trees, and pathways complement the house's exterior and enhance its overall aesthetic.
Interior Design: Functionality, Comfort, and Style
The interior design of a house should prioritize functionality, comfort, and personal style. Essential elements include:
- Floor Plan: The layout of the rooms, hallways, and stairs should provide a smooth flow of movement and ensure proper space utilization.
- Lighting: Natural and artificial lighting are crucial for creating a welcoming and functional atmosphere.
- Materials and Finishes: Flooring, countertops, and wall coverings should complement the overall design scheme and provide durability and comfort.
- Furnishings and Decor: Furniture, textiles, and accessories add personality and style to the interior.
Harmony between Exterior and Interior
The exterior and interior design of a house should work together harmoniously. Consider the following to achieve a cohesive and visually appealing home:
- Color Palette: Coordinate the exterior and interior color schemes to create a unified and inviting space.
- Architectural Details: Incorporate exterior features, such as columns or archways, into the interior to create a sense of continuity.
- Transitional Spaces: Design outdoor-indoor transitional spaces like porches or sunrooms to blur the boundaries between the two environments.
- Natural Flow: Ensure the flow of traffic from the exterior to the interior spaces is seamless and intuitive.
Conclusion
Designing a house involves a delicate balance between exterior curb appeal and interior functionality. By carefully considering the essential elements discussed above, you can create a home that not only looks stunning but also provides a comfortable and inviting living environment. Remember to seek professional guidance from architects or interior designers when necessary to ensure a seamless and successful design process.

House Plans With Photos Interior Exterior Professionally Photographed

Architectural 2d And 3d Floor Plan With Interior Exterior Design Upwork

Splendid Single Y House With Plan Engineering Discoveries

Modern House Exterior And Interior Design Premium Ai Generated Image

Two Bedroom Contemporary Home With Interior Images

Floor Plans And 10 Top Benefits

Interior And Exterior House Design In Sketchup

Explore Interior Exterior Home Design Articles

Plan 750 And 750s

Easy 3d Home Design Interior Exterior Cedreo








