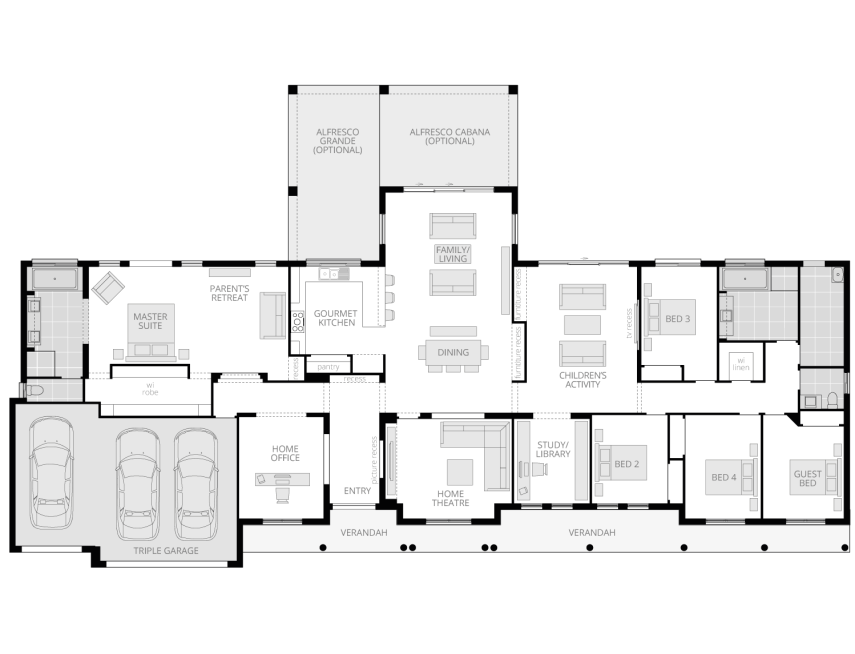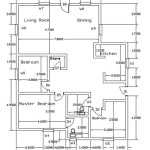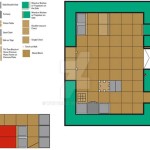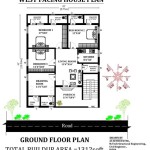House Plans for Acreage
Building a home on a large lot offers unique opportunities for design and functionality not typically found in suburban settings. Acreage house plans must consider the larger scale of the property and incorporate features that capitalize on the expanded space. Selecting the right plan involves careful consideration of lifestyle, budget, and the specific characteristics of the land.
Key Considerations for Acreage House Plans
Several factors distinguish acreage house plans from standard home designs. Understanding these key considerations is crucial for a successful building project:
* Driveway and Access: Long driveways are common on larger properties, requiring thoughtful planning for materials, maintenance, and landscaping. * Utility Access and Placement: Septic systems, wells, and propane tanks may be necessary, impacting site layout and cost. * Outdoor Living Spaces: Acreage properties often lend themselves to expansive patios, decks, pools, and outdoor kitchens. * Views and Landscaping: Maximizing views and incorporating the natural landscape into the design are important considerations. * Privacy: While offering seclusion, acreage homes may require strategic landscaping or fencing for added privacy. * Garage and Outbuildings: Larger garages, workshops, and barns are popular additions to acreage properties, offering ample storage and functional space.Popular Acreage House Plan Styles
Various architectural styles adapt well to acreage settings, each offering distinct aesthetic appeal and functional advantages:
* Ranch Style: Single-story ranch homes offer sprawling layouts ideal for maximizing views and integrating outdoor living spaces. * Farmhouse Style: Modern farmhouse plans emphasize rustic charm with open floor plans, large porches, and often incorporate barn-inspired elements. * Craftsman Style: Craftsman homes feature natural materials, handcrafted details, and low-pitched roofs, blending seamlessly with natural surroundings. * Contemporary Style: Contemporary designs embrace clean lines, large windows, and open floor plans, creating a sense of spaciousness and connection to the outdoors.Maximizing Functionality in Acreage Home Designs
Acreage living presents opportunities for enhanced functionality and specialized spaces:
* Mudrooms and Utility Spaces: Ample storage and organization are crucial for managing outdoor gear and equipment. * Home Offices and Studios: Dedicated workspaces provide privacy and productivity in a home setting. * Guest Suites and In-Law Apartments: Separate living quarters can accommodate extended family or visitors. * Hobby Rooms and Workshops: Larger properties allow for dedicated spaces for hobbies, crafts, or workshops.Site Planning and Orientation for Acreage Homes
Careful site planning is essential to maximize the benefits of acreage living:
* Sun Exposure and Energy Efficiency: Orienting the home to take advantage of passive solar heating and cooling can significantly reduce energy costs. * Topography and Drainage: Understanding the land's contours and drainage patterns is crucial for proper site preparation and foundation design. * Tree Placement and Landscaping: Existing trees can provide shade and privacy while strategically planted vegetation can enhance the natural beauty of the property.Budgeting for Acreage Home Construction
Building on acreage often involves higher costs compared to traditional suburban construction:
* Land Clearing and Site Preparation: Removing trees, grading the land, and installing utilities can be substantial expenses. * Longer Driveways and Utility Runs: Extending utilities and building long driveways add to overall project costs. * Septic Systems and Well Drilling: These systems can be more expensive than connecting to municipal services.Choosing the Right Acreage House Plan
Selecting the ideal house plan requires careful evaluation of individual needs and priorities:
* Lifestyle and Family Needs: Consider the number of bedrooms, bathrooms, and specialized spaces required to accommodate family dynamics and lifestyle. * Long-Term Goals: Think about future needs and potential expansion possibilities. * Architectural Style Preferences: Choose a style that complements the surrounding landscape and reflects personal aesthetic preferences.Working with Architects and Builders for Acreage Homes
Engaging experienced professionals is essential for a successful acreage building project:
* Architects: An architect can customize plans to fit the specific site and incorporate desired features. * Builders: Experienced builders with expertise in acreage construction can navigate the unique challenges and ensure quality workmanship. * Land Surveyors: Accurate surveys are essential for determining property boundaries, topography, and potential building sites.Legal and Regulatory Considerations for Acreage Building
Navigating local regulations and obtaining necessary permits is crucial for acreage construction:
* Zoning Regulations: Research local zoning ordinances regarding setbacks, building height restrictions, and permitted land uses. * Building Permits: Obtain necessary building permits and inspections throughout the construction process. * Environmental Regulations: Be aware of any environmental regulations related to wetlands, protected species, or tree removal.Maintaining an Acreage Property
Owning an acreage property comes with ongoing maintenance responsibilities:
* Landscaping and Lawn Care: Maintaining large lawns, gardens, and landscaping features requires equipment and time. * Driveway Maintenance: Gravel or paved driveways require regular maintenance to ensure proper drainage and prevent damage. * Septic System Maintenance: Regular inspections and pumping are essential for proper septic system function.
Acreage Home Designs Fowler Homes

Acreage Home Designs Clarendon Homes

Royal Bluebell Acreage House Plans Unique Floor Home Design How To Plan

Floor Plan Friday Deluxe Acreage Home

Bronte Acreage Homes Designs Mcdonald Jones

Acreage Living Benefits Considerations Keibuild Homes

Rosewood New Acreage Homes Designs Mcdonald Jones
Adventure One Y Acreage House Design Brighton Homes

Floor Plan Friday Acreage Style With 4 Bedrooms Activity And Study

260 Acreage Homes Plans Ideas House Floor Design
Related Posts








