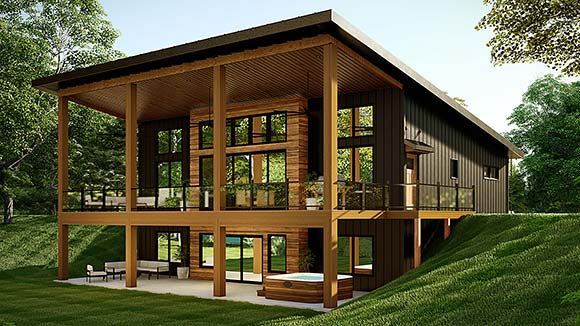House Plans For Hillsides: Understanding the Essentials
Designing and building a house on a hillside can be a challenging yet rewarding endeavor. To ensure a successful project, careful planning and attention to specific design considerations are crucial. Here are some essential aspects to keep in mind when selecting or creating house plans for hillsides.
Site Analysis and Slope Assessment
Before selecting house plans, conduct a thorough site analysis. Determine the slope of the land, soil conditions, drainage patterns, and any potential hazards such as rock outcroppings or erosion risks. This information will help you understand the constraints and opportunities of the site and inform your plan selection.
Terrace and Retaining Walls
Terracing and retaining walls are often necessary to create level surfaces for construction and enhance stability. Consider incorporating them into your plans to accommodate the sloping terrain. Terraces can create outdoor living spaces and improve accessibility, while retaining walls help prevent soil erosion and support the structure.
Foundation Design
The foundation of a hillside house must be carefully engineered to withstand the challenges of the terrain. Choose house plans that incorporate foundation systems suitable for sloping sites, such as stepped footings, piers, or pilings. Proper drainage around the foundation is also essential to prevent water damage.
Structural Considerations
The structure of a hillside house must be designed to resist lateral forces and maintain stability. Consider house plans that utilize shear walls, reinforced concrete, or steel framing to ensure structural integrity. Proper bracing and connections between walls and floors are also critical.
Accessibility and Circulation
Accessibility and circulation should be carefully planned in hillside homes. Consider incorporating features such as ramps, stairs, or elevators to facilitate movement between different levels. The orientation of the house should maximize natural light and ventilation, while minimizing the impact on the surrounding environment.
Environmental Impact
Building on a hillside has the potential to impact the environment. Consider house plans that incorporate sustainable design principles, such as energy efficiency, water conservation, and the use of environmentally friendly materials. Minimizing site disturbance during construction is also important to protect the natural ecosystem.
Professional Services
It is highly recommended to engage the services of experienced professionals when building a house on a hillside. Architects, engineers, and contractors with expertise in hillside construction can provide valuable guidance and ensure the safety and integrity of your project.
Conclusion
House plans for hillsides require careful consideration of the unique challenges and opportunities presented by sloping terrain. By addressing essential aspects such as site analysis, foundation design, structural considerations, accessibility, environmental impact, and the involvement of professionals, you can create a successful and sustainable hillside home.

Hillside House Plans With Garages Underneath Houseplans Blog Com

Hillside House Slope Design

Hillside House Plan Modern Daylight Home Design With Basement

Hillside And Sloped Lot House Plans

Hillside Plans For A 3 Bedroom Vacation Or Year Round Home

The Architect Split Level House Built On Steep Slope Description From Kathabuzz Co Into Hillside Architecture Unique Plans

Hillside House Plans Home Floor And Designs

Plan 012h 0012 The House

Hillside And Sloped Lot House Plans

Plan 012h 0047 The House








