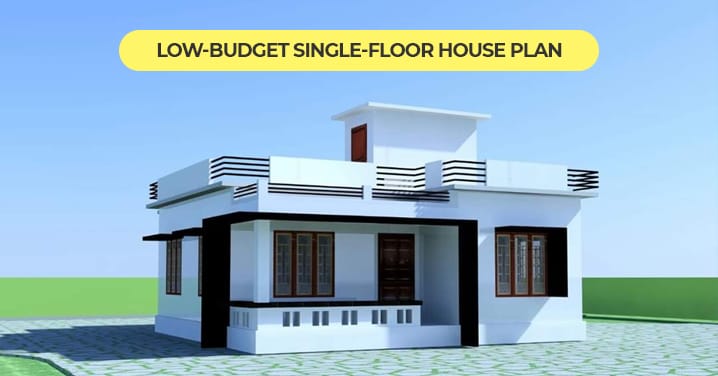Essential Aspects of House Plans for Small Homes in Kerala
Designing a small home in Kerala can be challenging yet rewarding. Creating a functional and aesthetically pleasing space within limited square footage requires careful planning and consideration of essential aspects. Here are some key factors to consider when choosing house plans for small homes in Kerala:
1. Space Utilization and Functionality:
Maximizing space utilization is crucial for small homes. Consider open floor plans that eliminate unnecessary walls and create a sense of spaciousness. Utilize multi-purpose furniture, such as sofa beds or storage ottomans, to optimize the space available.
2. Natural Light and Ventilation:
In Kerala's tropical climate, natural light and ventilation are essential for comfort and well-being. Incorporate large windows and skylights to allow ample sunlight to enter the home. Cross-ventilation through strategically placed windows and vents ensures air circulation, reducing the need for artificial cooling.
3. Storage and Organization:
Small homes often face storage challenges. Consider built-in storage solutions, such as under-stair closets, wall-mounted shelves, and pull-out drawers. Vertical storage, such as floor-to-ceiling bookcases or shelves, can maximize space utilization without taking up floor space.
4. Indoor-Outdoor Spaces:
Integrating indoor and outdoor spaces can create a sense of expansion in small homes. Extend living areas with balconies, courtyards, or sunrooms that provide additional space for relaxation and entertainment.
5. Architectural Style:
The architectural style of a small home in Kerala should complement the local context and climate. Traditional Kerala architecture features sloping roofs with overhanging eaves, courtyards, and intricate wood carvings. Contemporary designs often incorporate modern elements while respecting traditional aesthetics.
6. Budget and Construction Timeline:
Establishing a realistic budget is essential for any construction project. Small homes typically require less materials and labor, but it's important to factor in land costs, permits, and landscaping. Determine a construction timeline that aligns with your financial capabilities and personal schedule.
7. Sustainability and Energy Efficiency:
Consider incorporating sustainable features into your small home design. Utilize energy-efficient appliances, opt for renewable energy sources, and implement water conservation measures. These choices contribute to environmental protection and reduce long-term utility costs.
Choosing the right house plans for small homes in Kerala requires a balance of functionality, aesthetics, and budget considerations. By carefully addressing these essential aspects, you can create a comfortable, sustainable, and stylish living space within a limited square footage.

Check The Photos Of Some 35 Most Affordable And Simple Design That You Can Pattern Your Small House Exteriors Front Plans

How To Plan A Low Budget Single Floor House In Kerala

Six Low Budget Kerala Model Two Bedroom House Plans Under 500 Sq Ft Small Cost

Kerala Style House Plans Low Cost Small In With Photo

Kerala Style House Plans Low Cost Small In With Photo

Home And Apartment The Great Design Of Low Cost Homes With White Wall Floor Also Gl Kerala House Single Y Plans

Kerala Home Design Ton S Of Amazing And Cute Designs

Contemporary House Plans In Kerala Model Home

Kerala Style House Plans Low Cost Small In With Photo

5 Bedroom House Plans Kerala Model Home In








