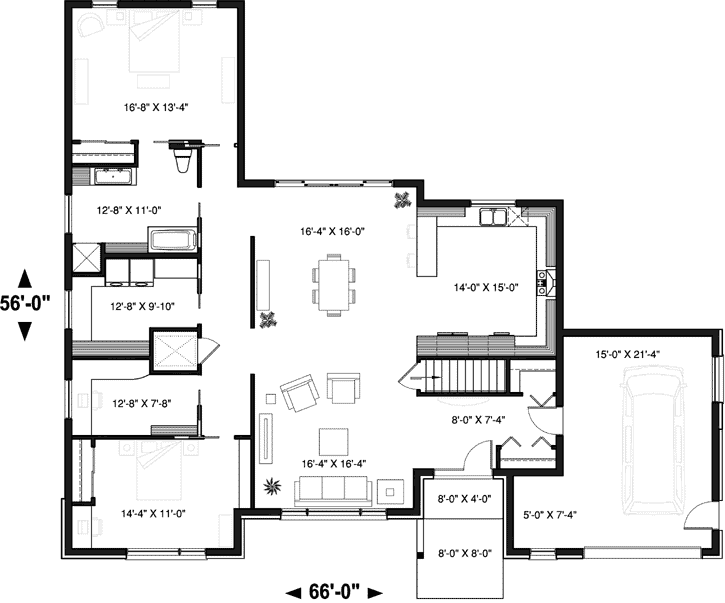House Plans: Handicap Accessible
Accessibility in residential design is crucial for individuals with mobility challenges. Handicap accessible house plans prioritize ease of movement and independent living. These plans incorporate specific design features that go beyond basic accessibility requirements, creating homes that are both functional and comfortable for individuals with disabilities.
Key Features of Handicap Accessible House Plans:
These plans focus on several key areas to ensure full accessibility:
- Wider Doorways and Hallways: Standard doorways are often too narrow for wheelchairs. Accessible plans feature wider doorways and hallways, typically 36 inches wide, allowing easy maneuverability.
- Ramps and Zero-Step Entries: Eliminating steps at entrances creates seamless transitions for wheelchair users. Ramps should have a gentle slope and non-slip surfaces.
- Lowered Counters and Sinks: Kitchen and bathroom counters and sinks should be lowered to a height accessible from a seated position, promoting independence in daily tasks.
- Roll-in Showers: These showers feature no threshold, allowing easy entry with a wheelchair or walker. They are typically equipped with grab bars and a built-in seat.
- Grab Bars in Bathrooms: Strategically placed grab bars in bathrooms provide essential support and stability for individuals with balance issues.
- Lever-Style Door Handles: These handles are easier to operate than traditional doorknobs for individuals with limited hand strength or dexterity.
- Open Floor Plans: Open floor plans promote ease of movement and navigation within the home, minimizing obstacles and maximizing usable space.
Benefits of Accessible Design:
Implementing accessible features offers significant benefits for homeowners:
- Increased Independence: Individuals with disabilities can perform daily tasks with greater autonomy.
- Improved Safety: Reduced risk of falls and injuries due to thoughtful design features.
- Enhanced Comfort: Creates a more convenient and comfortable living environment for all residents.
- Increased Resale Value: Accessible homes appeal to a wider range of potential buyers, increasing market value.
Planning and Considerations for Accessible Homes:
Careful planning is essential for successful accessible home design:
- Consult with Professionals: Architects and contractors specializing in accessible design can offer valuable insights and ensure compliance with building codes.
- Individual Needs Assessment: Consider the specific needs and limitations of the homeowner to tailor the design accordingly.
- Future-Proofing: Design features should anticipate potential future needs as mobility may change over time.
Adapting Existing Homes for Accessibility:
Existing homes can often be modified to improve accessibility:
- Ramp Installation: Adding ramps to entrances eliminates the need to navigate steps.
- Bathroom Modifications: Installing grab bars, roll-in showers, and lowered sinks can significantly enhance bathroom accessibility.
- Widening Doorways: Existing doorways can be widened to accommodate wheelchairs and walkers.
- Stairlifts: Stairlifts provide an alternative solution for navigating stairs when ramp installation is not feasible.
Universal Design Principles:
Universal design principles aim to create spaces that are usable by individuals of all ages and abilities:
- Equitable Use: The design is useful and marketable to people with diverse abilities.
- Flexibility in Use: The design accommodates a wide range of individual preferences and abilities.
- Simple and Intuitive Use: Use of the design is easy to understand, regardless of the user's experience, knowledge, language skills, or current concentration level.
- Perceptible Information: The design communicates necessary information effectively to the user, regardless of ambient conditions or the user's sensory abilities.
- Tolerance for Error: The design minimizes hazards and the adverse consequences of accidental or unintended actions.
- Low Physical Effort: The design can be used efficiently and comfortably and with a minimum of fatigue.
- Size and Space for Approach and Use: Appropriate size and space is provided for approach, reach, manipulation, and use regardless of user's body size, posture, or mobility.
Funding and Resources for Accessible Home Modifications:
Various funding options and resources are available to support homeowners undertaking accessible home modifications:
- Government Programs: Several government programs offer grants and loans for accessibility modifications.
- Non-Profit Organizations: Many non-profit organizations provide financial assistance and resources for individuals with disabilities.
- Tax Credits and Deductions: Certain tax credits and deductions may be available for accessible home improvements.
By incorporating these features and considerations, homes can be designed or modified to provide comfortable, safe, and independent living environments for individuals with disabilities.

Wheelchair Accessible Small House Plans Drummond

Plan 8423jh Handicapped Accessible Split Bedroom Southern House Plans Floor

Wheelchair Accessible Floor Plan House Plans Bathroom

Accessible Handicap House Plans Style Results Page 1

Wheelchair Accessible House Plan 2 Bedrms Baths 1687 Sq Ft 147 1009

Exclusive Wheelchair Accessible Cottage House Plan 871006nst Architectural Designs Plans

Wheelchair Accessible Small House Plans Drummond

Plan 1658 Handicapped Accessible House

10 Wheelchair Friendly House Plan Accessible Home Ideas Wheelchaired

Attractive Traditional House Plan With Handicapped Accessible Features 86279hh Architectural Designs Plans








