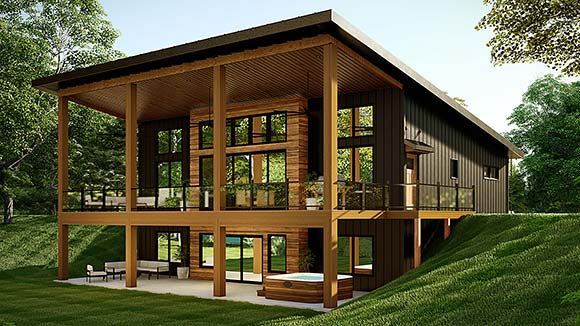House Plans: Hillside Walkout Basement
Building on a hillside presents unique challenges and opportunities. One of the most advantageous design choices for sloping lots is incorporating a walkout basement. This style maximizes usable living space and seamlessly blends the home with the natural terrain. This article explores the key considerations and advantages of hillside walkout basement house plans.
Key Advantages of Hillside Walkout Basements
Walkout basements transform what could be dark, underutilized space into bright, functional living areas. These spaces often feel like an extension of the main floor, offering a variety of potential uses. Furthermore, walkout basements inherently improve the connection between indoor and outdoor living spaces.
Maximizing Natural Light and Views
One of the most significant benefits of a hillside walkout basement is the abundance of natural light. Full-sized windows and doors are possible due to the exposed nature of the basement walls. This influx of light creates a brighter, more inviting atmosphere, making the basement feel less like a subterranean space and more like an integral part of the home. Additionally, hillside lots often offer stunning views, and a walkout basement provides the perfect vantage point to enjoy them.
Increased Living Space and Versatility
A walkout basement effectively adds another level to the house, significantly increasing the home's square footage. This additional space offers remarkable versatility. It can be used to create a separate apartment, an entertainment area, a home office, a gym, extra bedrooms, or a combination of these. The possibilities are virtually limitless, allowing homeowners to tailor the space to their specific needs and lifestyle.
Enhanced Indoor/Outdoor Living
Walkout basements inherently improve the flow between indoor and outdoor spaces. Direct access to the backyard or patio through sliding glass doors or French doors creates a seamless transition. This is ideal for entertaining, enjoying the surrounding landscape, and expanding living space during warmer months. The walkout basement effectively bridges the gap between the home and the natural environment.
Design Considerations for Hillside Walkout Basements
Designing a walkout basement requires careful planning and consideration of the site's topography. Several critical elements must be addressed during the design phase to ensure the structural integrity, functionality, and aesthetic appeal of the home.
Proper Drainage and Moisture Control
Effective drainage is crucial for any basement, but especially for walkout basements built into hillsides. Water naturally flows downhill, making proper grading, drainage systems, and waterproofing essential to prevent moisture problems. This includes installing drainage tiles, sump pumps, and ensuring proper slope away from the foundation. Careful consideration of these elements will protect the basement from water damage and ensure its longevity.
Foundation and Structural Support
The foundation of a hillside walkout basement requires specific engineering to accommodate the slope and soil conditions. Retaining walls might be necessary to stabilize the earth and prevent erosion. Appropriate structural support, including beams and columns, is essential to ensure the stability of the home and to support the upper levels. Consulting with a structural engineer is crucial for designing a safe and stable foundation.
Accessibility and Entrance Design
The design of the entrance to the walkout basement is a key consideration. A well-designed entrance should be both functional and aesthetically pleasing. Steps, ramps, or patios can be incorporated to create a welcoming entryway that complements the surrounding landscape. Consideration should be given to accessibility for individuals with mobility challenges.
Choosing the Right House Plan
Selecting the right house plan is crucial for successfully integrating a walkout basement into a hillside lot. Numerous pre-designed plans are specifically tailored for sloping terrain, offering various layouts and design styles. These plans consider the unique challenges and opportunities of hillside construction. Working with an architect or designer can further customize a plan to meet specific needs and preferences.
Key Factors in Plan Selection
When choosing a house plan for a hillside walkout basement, consider the following factors: the desired square footage, the number of bedrooms and bathrooms, the intended use of the basement space, and the overall architectural style of the home. Careful evaluation of these factors will ensure the selected plan aligns with the homeowner's vision and lifestyle.
Working with an Architect or Designer
While pre-designed plans offer a starting point, working with an architect or designer can further optimize the design to take full advantage of the site's unique characteristics. They can help tailor the plan to specific needs, maximize views, and ensure the home blends seamlessly with the surrounding landscape. Their expertise can be invaluable in navigating the complexities of hillside construction.
Cost Considerations
Building a hillside walkout basement typically involves higher costs compared to building on a flat lot. The additional excavation, foundation work, and specialized engineering required contribute to increased expenses. However, the added living space and enhanced functionality often outweigh the initial cost difference, adding significant value to the property in the long run.
Budgeting for Hillside Construction
Accurate budgeting is essential when planning a hillside walkout basement home. Factor in the costs of site preparation, foundation work, retaining walls, specialized materials, and potential unforeseen expenses related to the unique challenges of hillside construction. Thorough planning and budgeting will help avoid financial surprises and ensure the project stays within budget.

Walkout Basement House Plans Farmhouse Hillside

Hillside And Sloped Lot House Plans

Fourplans Hillside Havens By Don Gardner Builder

Plan 51697 Traditional Hillside Home With 1736 Sq Ft 3 Be

Plan 012h 0047 The House

Plan 80946 Traditional Style With 2 Bed Bath 1 Car Garage

New American House Plan With A Hillside Walkout Basement And Angled Garage 444003gdn Architectural Designs Plans

Hillside House Plans With Garages Underneath Houseplans Blog Com

Sloping Lot House Plan With Walkout Basement Hillside Home Contemporary Design Style Plans Lake

Plan 51696 Traditional Hillside Home With 1736 Sq Ft 3 Be








