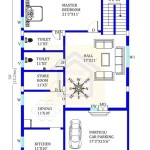House Plans in 30x30: A Guide to Compact Design
The allure of a 30x30 house plan lies in its compact footprint, offering affordability and functionality. This square footage, while modest, presents an exciting challenge for architects and homeowners who want to maximize space without sacrificing comfort. A well-designed 30x30 house plan can accommodate a surprisingly large number of features, making it a viable option for individuals, couples, and small families.
Understanding the Limitations and Potential
A 30x30 house plan, covering 900 square feet, presents a specific set of limitations and opportunities. Understanding these aspects is crucial for maximizing the design and functionality of the space.
On the one hand, the small footprint necessitates careful consideration of each room's size and function. It requires a strategic approach to layout and spatial planning to cater to all essential needs.
On the other hand, a 30x30 plan offers the advantage of a centralized layout. The compact nature of the space allows for easier walking distances between rooms, making it ideal for those who prefer a connected and efficient living space.
Essential Design Considerations
Designing a functional and comfortable 30x30 house plan involves a series of critical considerations. These include:
1. Open Floor Plans
Open floor plans are a crucial element in maximizing space utilization in smaller homes. By eliminating walls and creating integrated spaces, open floor plans foster a sense of spaciousness, allowing light to flow freely. This approach is especially beneficial for creating a sense of connection between the living, dining, and kitchen areas.
2. Multi-Purpose Rooms
A 30x30 house plan often requires multi-purpose rooms to maximize functionality. Convert a guest room into a home office during the day and a guest room at night, or design a space that serves as both a dining area and a home office. This approach is crucial for maximizing every square foot of available space.
3. Space-Saving Furniture
Choosing compact and multifunctional furniture is essential in a 30x30 house plan. Consider utilizing furniture with built-in storage, foldable furniture that can be easily stored away when not in use, and bunk beds for children's rooms. These choices optimize space and maintain a clutter-free environment.
4. Vertical Storage Solutions
Vertical storage is a vital strategy in a 30x30 house plan. Utilizing shelves, wall-mounted cabinets, and other vertical storage solutions maximizes space by utilizing the often-neglected vertical dimension. This approach minimizes floor space and offers a more organized and aesthetically pleasing arrangement.
5. Natural Light
Natural light is essential in any home, but it is particularly important in smaller spaces. Maximize natural light by incorporating windows strategically, using light-colored paint, and minimizing obstructions to light flow. This approach creates a sense of spaciousness and reduces the need for artificial lighting.
6. Outdoor Spaces
Though limited in square footage, a 30x30 house plan can still incorporate outdoor spaces. A well-designed patio, porch, or balcony can extend living areas, providing valuable space for relaxation and enjoyment.
7. Energy Efficiency
Energy efficiency is particularly important in smaller homes, where energy consumption can be more noticeable. Consider incorporating energy-saving features into your design, such as insulation, energy-efficient appliances, and solar panels where feasible.
Conclusion:
A 30x30 house plan, while compact, presents an opportunity to create a comfortable and functional living space. By embracing open floor plans, multi-purpose rooms, space-saving furniture, and vertical storage solutions, homeowners can maximize the potential of this unique footprint. Careful planning and consideration of design elements can transform a 30x30 house plan into a haven of efficiency and style.

Plan 23799jd Stately 5 Bed House With Two Master Beds And Outdoor Kitchen Plans Mansion Dream

Best Residential Design In 1200 Square Feet 60 Architect Org

1588244069 385 Jpg

Trending Barn House Plans Houseplans Blog Com

Coastal Plan 2 040 Square Feet 3 Bedrooms 5 Bathrooms 053 00071

215 Homes 1 2 And Two Story Designs Richard Pollman 1972

Geräumige 3 Zi Etw 2 Loggien Einbaüche Bäder Modernisiert Pkw Stellplatz Kellerraum

Hyperion A 30 40 And Diameter Domed 2 668 Sf One Bedroom Half Bath Floor Plan Monolithic Dome Homes Unique Plans

Tiny House Twin Bavaria

GÜstrow B Rostock 64m² E 2 Raum Mietwohnung Schöner Altbau In Güstrow Landkreis Etagenwohnung Mieten Kleinaeigen Ist Jetzt








