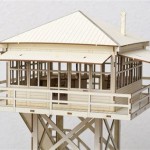Essential Aspects of House Plans: Master Bedroom on the First Floor
When designing a new home, careful consideration should be given to the layout and functionality of the master bedroom. Whether you prefer the convenience of a first-floor master suite or the privacy of an upstairs retreat, there are several key aspects to keep in mind to ensure a comfortable and stylish space.
Location and Privacy
The location of the master bedroom on the first floor offers both advantages and disadvantages. On the one hand, it provides easy access to common areas and the outdoors, making it ideal for those who value convenience. On the other hand, it may lack the privacy and quiet solitude of an upstairs bedroom.
Space and Layout
The size and layout of the master bedroom should be carefully planned to accommodate your needs and preferences. Consider the following factors:
- Bed Size: Determine the size of your bed and ensure there is ample space for movement around it.
- Storage: Ample closet space and built-in drawers are essential for organizing your belongings.
- Sitting Area: If desired, include a small sitting area with seating and a table.
- Ensuite Bathroom: A private bathroom with a shower, toilet, and vanity is a must-have for convenience and luxury.
Natural Light and Ventilation
Natural light and ventilation are crucial for a healthy and comfortable living space. Ensure that the master bedroom has large windows or a sliding door to allow in plenty of sunlight. Cross-ventilation, achieved through windows or vents on opposite sides of the room, will help circulate air and regulate temperature.
Accessibility
If you or any family members have mobility challenges, consider incorporating accessibility features into the master bedroom, such as widened doorways, lever-style door handles, and a roll-in shower.
Style and Decor
The style and decor of the master bedroom should reflect your personal taste and preferences. Whether you prefer a cozy and traditional look or a modern and minimalist aesthetic, choose furniture, textiles, and accessories that create a welcoming and relaxing atmosphere.
Additional Considerations
In addition to the essential aspects discussed above, here are some other factors to consider when planning a master bedroom on the first floor:
- Soundproofing: If there are potential noise sources, such as a busy street or a family room nearby, consider soundproofing the master bedroom to ensure a peaceful sleep.
- Guest Privacy: If the master bedroom is located near the front entrance or guest areas, provide a separate entrance or buffer zone to maintain guest privacy.
- Future Needs: Consider your future needs and how the master bedroom may need to adapt as you age or your family grows.
By carefully considering these essential aspects, you can create a master bedroom on the first floor that meets your needs, enhances your comfort, and provides a luxurious and stylish retreat.

Fresh Two Story House Plan With First Floor Master Bedroom 280096jwd Architectural Designs Plans

2 Story Transitional House Plan With Main Floor Master Bedroom 270044af Architectural Designs Plans

First Floor Master Bedrooms The House Designers

Two Story Modern House Plan With A Master Bedroom On The First Floor

Pin On House Remodeling

Magnificent Two Story House Plan With Main Level Master And Guest Suite 360036dk Architectural Designs Plans

Main Level Floor Plans For One Story With Separate Master House Home Design

Colonial Home With First Floor Master 32547wp Architectural Designs House Plans

European Four Bedroom House Plan 4854

Plan 58551sv Three Master Bedrooms Country House Plans Floor








