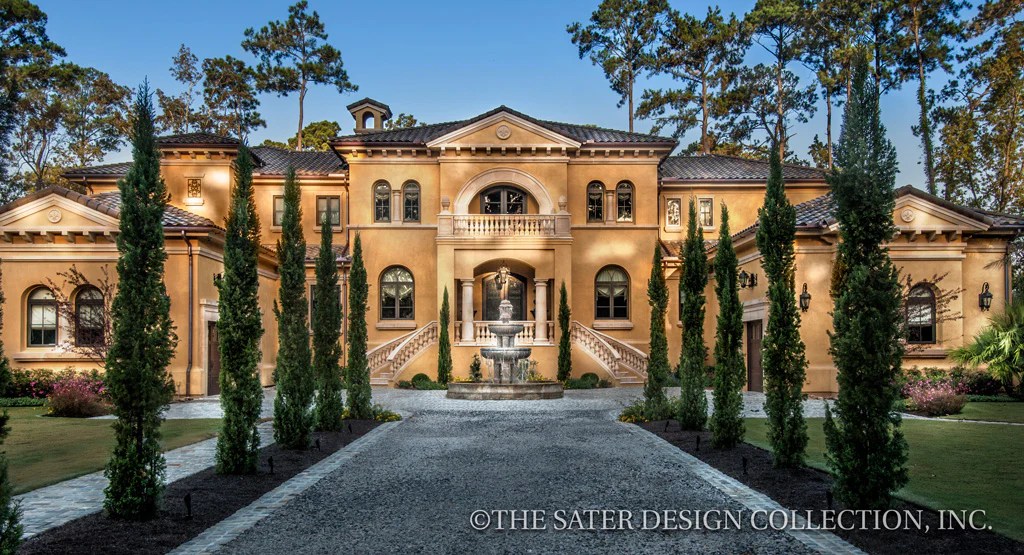Essential Aspects of House Plans Mediterranean Design
Mediterranean-style house plans have become increasingly popular in recent years, due to their timeless beauty, functionality, and adaptability to various landscapes. If you're considering building a Mediterranean-inspired home, it's essential to understand the key elements that define this architectural style.
Exterior Features:
- Stucco Walls: Stucco is a common exterior finish in Mediterranean homes, providing a smooth, textured surface that mimics the traditional plaster used in Mediterranean architecture.
- Arched Windows and Doors: Arched openings add a touch of elegance and architectural interest, while also providing ample natural light.
- Tiled Roofs: Mediterranean homes typically feature red clay or terracotta tiled roofs, which complement the stucco walls and create a cohesive look.
- Wrought Iron Accents: Ornate wrought iron railings, balconies, and decorative accents add a touch of sophistication and charm.
- Patios and Courtyards: Outdoor living spaces are an essential part of Mediterranean design, creating a seamless transition between interior and exterior.
Interior Features:
- Open Floor Plans: Mediterranean homes often feature open floor plans with interconnected spaces, allowing for natural flow and ample room for entertaining.
- High Ceilings: Vaulted or coffered ceilings create a sense of spaciousness and grandeur.
- Natural Stone and Wood: Stone and wood are commonly used in Mediterranean interiors, adding warmth and character.
- Wrought Iron Fixtures: Wrought iron chandeliers, lighting fixtures, and furniture pieces complement the exterior accents and add a touch of elegance.
- Earthy Colors: Warm and earthy colors, such as terracotta, beige, and green, are often used in Mediterranean interiors, creating a welcoming and inviting atmosphere.
Landscaping:
- Mediterranean Plants: Mediterranean-style landscaping features drought-tolerant plants, such as olive trees, lavender, and rosemary, which complement the architectural style and create a low-maintenance outdoor environment.
- Water Features: Fountains, pools, or reflective ponds add a touch of tranquility and elegance to Mediterranean patios and courtyards.
- Terraced Gardens: Steep hillsides are often terraced in Mediterranean landscapes, creating additional space for outdoor living and planting.
- Outdoor Lighting: Proper lighting enhances the beauty of Mediterranean homes at night, creating a warm and inviting ambiance.
- Privacy: Mediterranean homes often incorporate privacy features, such as walled courtyards, hedges, and trellises, to create a secluded outdoor retreat.
Additional Considerations:
- Climate: Mediterranean architecture is well-suited for warm and sunny climates, with its shaded patios, open floor plans, and drought-tolerant landscaping.
- Luxury and Comfort: Mediterranean homes can range from modest to luxurious, but all share a focus on comfort and livability.
- Customization: While Mediterranean-style house plans provide a framework, they can be customized to suit individual needs and preferences.
- Professional Design: Working with an experienced architect or designer is highly recommended to ensure a well-executed and authentic Mediterranean-inspired home.
By incorporating these essential aspects into your house plans, you can create a Mediterranean-style home that embodies the charm, elegance, and timeless beauty of this architectural style.

3800 Sq Ft Mediterranean House Floor Plan 4 Bed Bath

Mediterranean House Plan Tuscan Coastal Contemporary Floor Style Plans

Mediterranean Style House Plan 6 Beds 7 5 Baths 11672 Sq Ft 27 466 Houseplans Com

Mediterranean House Plans Sater Design Collection

Mediterranean House Plans Floor Building Blueprints

Mediterranean Style House Plan 4 Beds 3 5 Baths 4923 Sq Ft 135 166 Houseplans Com

3800 Sq Ft Mediterranean House Floor Plan 4 Bed Bath

Mediterranean House Plans Sater Design Collection

Modern Mediterranean House Plans By Dan Sater Houseplans Blog Com

House Plan 1018 00006 Mediterranean 1 786 Square Feet 3 Bedrooms 2 5 Bathrooms Homes Plans Style








