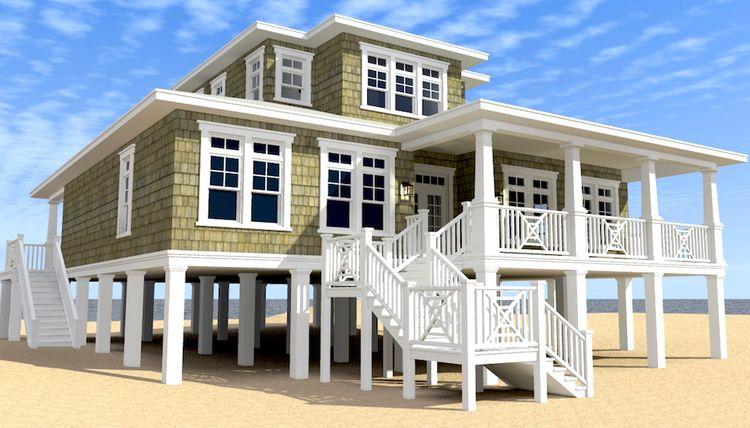A Comprehensive Guide to House Plans on Pilings
House plans on pilings offer a unique and elevated solution for living in coastal areas or regions prone to flooding. By elevating the home above ground level, these plans provide protection from water damage and can enhance the overall aesthetic appeal of the property.
Benefits of House Plans on Pilings
There are several notable benefits associated with house plans on pilings:
- Flood Protection: Pilings elevate the home significantly above the ground, providing protection from flooding and storm surges. This is particularly crucial in areas with high flood risks.
- Enhanced Views: Elevated homes offer panoramic views of the surrounding landscape, including water bodies and natural scenery. This adds value to the property and provides a pleasant living experience.
- Improved Ventilation: The open space beneath the house allows for increased air circulation and cooling, which helps regulate indoor temperatures naturally.
- Termite and Pest Resistance: Pilings are treated to resist termite and pest infestations, ensuring the structural integrity of the home.
- Coastal Aesthetic: House plans on pilings have a distinctive coastal aesthetic that complements beachside or waterfront properties.
Considerations for House Plans on Pilings
While house plans on pilings offer several advantages, it is essential to consider certain factors before opting for this type of design:
- Cost: Building a home on pilings can be more expensive than traditional construction methods due to the additional materials and engineering required.
- Site Conditions: The soil conditions at the building site must be suitable for driving pilings. A geotechnical engineer should assess the ground to determine its bearing capacity and stability.
- Access: Elevated homes require stairs or elevators for access, which can be a concern for individuals with mobility limitations.
- Wind Loads: Homes on pilings are more exposed to wind loads, and proper engineering measures must be taken to ensure structural stability during storms.
- Maintenance: Pilings require regular inspection and maintenance to prevent damage from corrosion, insects, and other factors.
Essential Components of House Plans on Pilings
To ensure the structural integrity and safety of house plans on pilings, several key components are required:
- Pilings: These load-bearing members are driven deep into the ground to support the weight of the house and transfer loads to the underlying soil or rock.
- Foundation: A concrete or treated wood foundation is constructed on top of the pilings, providing a base for the structure.
- Columns: Columns connect the foundation to the main floor of the house, transferring the load.
- Framing: The framing of the house is typically constructed using wood or steel, providing the structural framework for the walls, roof, and other components.
- Sheathing and Siding: The exterior of the house is protected by sheathing materials, such as plywood or oriented strand board (OSB), followed by siding, which adds aesthetic appeal and weather resistance.
Choosing the Right House Plans on Pilings
When selecting house plans on pilings, consider the following factors:
- Location: The flood risk and soil conditions of the building site should dictate the type and depth of pilings required.
- Lifestyle: Consider the number of stories, bedrooms, and bathrooms needed for your family's needs.
- Architectural Style: Choose a style that complements the surrounding environment and personal preferences.
- Budget: Determine the budget for both the construction and ongoing maintenance of the home.
By carefully considering all aspects of house plans on pilings, you can create a safe, comfortable, and aesthetically pleasing home that meets your lifestyle and budget.

Beach House Plans Coastal Home Great Design

Elevated Piling And Stilt House Plans Coastal From Home

Addley Beach Coastal House Plans From Home

Plan 44026td Classic Florida Er Beach House Plans Coastal

House Design Plan Ch539 3 Stilt Plans On Stilts Carriage

Commercial Design Concept Multi Family Stilt Piling Elevated Duplex W 2 Bedrooms Baths Living Room Dining Kitchen And Foyer Collection

1925 Square Foot 2 Bed Elevated Coastal House Plan On Pilings 86088bw Architectural Designs Plans

Elevated Piling And Stilt House Plans Coastal From Home

Aballette Cove Coastal House Plans From Home

Beach House Plans Archives From Home Designs








