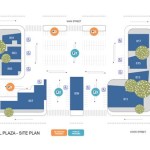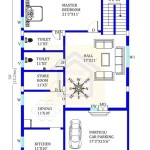House Plans Over 3000 Square Feet: Finding the Right Design for Spacious Living
For those seeking ample living space and luxurious amenities, house plans over 3000 square feet offer a wealth of possibilities. This size category accommodates a variety of architectural styles and layouts, catering to diverse family needs and lifestyles. Whether one envisions a sprawling ranch, a stately colonial, or a modern farmhouse, careful consideration of various factors is crucial in selecting the ideal plan.
One primary consideration is the desired number of bedrooms and bathrooms. Homes of this size can comfortably accommodate larger families, often featuring four or more bedrooms, each potentially with an ensuite bathroom. Additional bedrooms can be designated for guests, home offices, or hobby rooms, offering flexibility and functionality.
The layout and flow of the living spaces are equally important. Open-concept designs, where the kitchen, dining area, and living room seamlessly blend, are popular choices for promoting interaction and a sense of spaciousness. However, some may prefer more traditional layouts with distinct, separate rooms for a greater degree of privacy and formality.
Outdoor living spaces are often integral to house plans exceeding 3000 square feet. Covered patios, expansive decks, and outdoor kitchens extend the living area, providing opportunities for relaxation and entertainment. Careful integration of these spaces with the home's interior can create a harmonious flow and enhance the overall living experience.
The architectural style of the home plays a significant role in defining its character and curb appeal. Traditional styles, such as Colonial, Victorian, or Craftsman, offer timeless elegance and intricate details. Contemporary designs, on the other hand, emphasize clean lines, minimalist aesthetics, and open spaces. The chosen style should reflect personal preferences and complement the surrounding environment.
Functionality and practicality should not be overlooked when choosing a house plan. Features like ample storage space, a well-designed laundry room, and a mudroom can significantly improve daily living. Consideration should also be given to the placement of utilities, HVAC systems, and other essential infrastructure elements.
Budget is a crucial factor when considering house plans of this scale. Construction costs can vary significantly based on the chosen materials, finishes, and complexity of the design. It's essential to establish a realistic budget early in the planning process and work closely with architects and builders to ensure the project stays within financial constraints.
Lot size and topography also influence the choice of house plan. A sprawling ranch may be ideal for a large, flat lot, while a multi-story design might be better suited for a smaller or sloped property. The home's orientation on the lot should maximize natural light and take advantage of scenic views.
Energy efficiency is an increasingly important consideration in modern home design. Incorporating energy-saving features, such as high-performance windows, insulation, and energy-efficient appliances, can reduce long-term operating costs and minimize environmental impact.
Accessibility features are also essential to consider, particularly for multi-generational families or individuals with mobility challenges. Features like wider doorways, ramps, and adaptable bathrooms can enhance the home's usability and ensure comfort for all occupants.
Working with a qualified architect or home designer is highly recommended when choosing a house plan over 3000 square feet. They can provide expert guidance on design, materials, and construction techniques, ensuring the final product meets specific needs and preferences.
Careful consideration of lifestyle needs is paramount. Families who frequently entertain might prioritize a large kitchen and dining area, while those who work from home might require a dedicated office space. Understanding how the home will be used on a daily basis can inform the design and layout decisions.
Local building codes and regulations must also be taken into account. These regulations dictate specific requirements regarding setbacks, building height, and other construction details. Working with a professional ensures compliance with local ordinances and avoids potential issues during the permitting process.
Exploring various online resources and publications dedicated to house plans can provide inspiration and insights. These resources often showcase a wide range of designs and architectural styles, allowing individuals to visualize different possibilities and refine their preferences.
Visiting model homes and attending home shows can offer valuable firsthand experience. Walking through completed homes allows one to assess the flow, functionality, and overall feel of different layouts. This can be particularly helpful in making informed decisions about desired features and finishes.
The selection of a house plan over 3000 square feet represents a significant investment. Thorough research, careful planning, and collaboration with experienced professionals are essential for ensuring the final product meets expectations and provides a comfortable and functional living space for years to come.

3 000 Square Foot House Plans Houseplans Blog Com

3 000 Square Foot House Plans Houseplans Blog Com

3 000 Square Foot House Plans Houseplans Blog Com

European Style House Plan 3 Beds 2 5 Baths 3001 Sq Ft 52 150 Plans One Story Ranch With Pictures

3 000 Square Foot House Plans Houseplans Blog Com

Home Plans Homepw76128 3 000 Square Feet 4 Bedroom Bathroom Ranch With Garage Bays Style House Floor
Country Ranch House Plan 3 5 Bedrm Bath 3000 Sq Ft 141 1005

House Plan 91110 European Style With 3000 Sq Ft 4 Bed 3 Bath

House Drawing 2 Story 3000 Sq Ft Designs And Floor Plans Blueprints Two One

3 Bed 3000 Square Foot Contemporary Craftsman Home Plan With Covered Lanai 33248zr Architectural Designs House Plans








