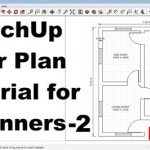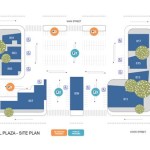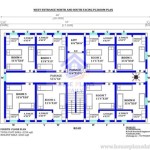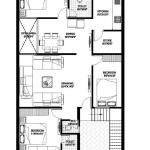House Plans: Single Story, Two Master Suites, and Garage Integration
The demand for single-story house plans featuring two master suites coupled with integrated garage space is steadily increasing. This design meets the evolving needs of multi-generational families, homeowners seeking rental income opportunities, or those desiring private guest quarters. These plans prioritize accessibility, convenience, and a comfortable living environment. The following explores the key considerations, advantages, and design elements involved in creating a functional and aesthetically pleasing single-story home with these features.
Single-story layouts provide inherent advantages in terms of accessibility and ease of movement. Eliminating stairs makes the home suitable for individuals with mobility limitations and aging in place. Furthermore, the single-story design can simplify maintenance and cleaning. The added benefit of two master suites offers flexibility, allowing homeowners to accommodate various lifestyle scenarios. The integration of a garage provides secure parking, storage space, and potentially a direct entrance into the home.
Understanding the Target Demographic
Before embarking on the design process, it is crucial to identify the intended occupants. This will greatly influence the specific requirements and features incorporated into the house plan. Key demographics might include:
*Multi-Generational Families:
These families often require separate living spaces for different generations, providing privacy and independence. Two master suites provide this functionality, allowing grandparents or adult children to reside comfortably. *Homeowners Seeking Rental Income:
One master suite can be designed as a self-contained apartment, complete with a kitchenette and separate entrance, allowing the homeowner to generate rental income while maintaining privacy and control over the main living area. *Empty Nesters with Frequent Guests:
As children move out, empty nesters may prefer a smaller, more manageable single-story home. Two master suites provide ample space for visiting family and friends, ensuring their comfort and privacy. *Individuals with Disabilities or Mobility Limitations:
A single-story design eliminates the need for stairs, making the home accessible for those with disabilities. Two master suites can be beneficial if one suite needs adaptations for accessibility while the other remains standard.Understanding the target demographic will ensure that the house plan effectively addresses their needs and preferences in terms of space allocation, accessibility features, and overall layout.
Key Design Considerations for Single-Story Homes with Two Master Suites and a Garage
Designing a single-story home with two master suites and a garage requires careful planning to maximize space utilization, ensure privacy, and maintain a cohesive aesthetic. The following elements are crucial:
*Privacy and Sound Insulation:
Strategically positioning the master suites on opposite sides of the house or incorporating buffer zones, such as living areas or hallways, is essential to minimize noise transfer and ensure privacy. Soundproofing materials can be used in walls and ceilings to further reduce noise levels. *Accessibility Features:
Prioritizing accessibility is key, especially if the home is intended for individuals with disabilities. This includes wider doorways and hallways, grab bars in bathrooms, roll-in showers, and lever-style door handles. Ramps or level entries should be considered to eliminate steps at entry points. *Space Optimization:
Single-story homes can sometimes feel cramped if not designed efficiently. Open-concept living areas can create a sense of spaciousness. Utilizing vertical space with high ceilings and strategically placed windows can also enhance the feeling of openness. *Garage Placement and Access:
The garage placement impacts the overall layout and curb appeal. A front-facing garage can dominate the facade, while a side-entry garage can be more aesthetically pleasing. Direct access from the garage to the main living area through a mudroom or laundry room is a convenient feature. *Natural Light and Ventilation:
Maximizing natural light and ventilation is crucial for creating a comfortable living environment. Large windows, skylights, and strategically placed doors can bring natural light into the home. Cross-ventilation can be achieved by positioning windows on opposite walls to allow for airflow. *Zoning and Flow:
Thoughtful zoning is essential for creating a functional and comfortable living space. Public areas, such as the living room and kitchen, should be separated from private areas, such as the master suites. The flow between different zones should be seamless and intuitive. *Storage Solutions:
Single-story homes tend to offer less storage space than multi-story homes. Incorporating ample storage solutions, such as built-in cabinets, walk-in closets, and attic storage, is essential to maximize space utilization and minimize clutter.Careful consideration of these design elements will result in a well-designed single-story home that meets the specific needs and preferences of the occupants.
Specific Features of the Two Master Suites
The design of the two master suites should be tailored to the needs of the intended occupants. While both suites should offer a comfortable and private retreat, one suite might incorporate features tailored to a specific individual or purpose. The following are some considerations for each master suite:
*Master Suite 1 (Primary):
Typically, this suite is designed for the primary homeowner(s). It often includes a larger bedroom area, a spacious walk-in closet, and a luxurious ensuite bathroom with features such as a soaking tub, separate shower, and double vanity. *Master Suite 2 (Secondary):
This suite can be adapted to serve various purposes, such as a guest suite, a rental unit, or a living space for elderly parents. It should include a comfortable bedroom area, a private bathroom, and potentially a kitchenette or living area. The level of amenities within this suite depends heavily on the intended occupants. If functioning as a rental unit, a separate entrance might be desirable. For elderly parents, accessibility features may need to be enhanced.Both master suites should ideally offer privacy from the main living areas and other bedrooms in the house. The location of windows and doors should be carefully considered to maximize natural light and privacy. Attention to detail in the design of the master suites will enhance the comfort and livability of the home.
Garage Integration and Functionality
The integration of the garage into the overall house plan requires careful consideration of functionality, aesthetics, and convenience. Key aspects to consider include:
*Garage Size and Configuration:
The size of the garage should be adequate for the intended number of vehicles and provide sufficient storage space. A two-car garage is typically the standard, but a three-car garage may be desirable for larger families or those with multiple vehicles. The configuration of the garage can vary depending on the lot size and design preferences. Options include front-loading, side-loading, and rear-loading garages. *Direct Access to the House:
Direct access from the garage to the main living area through a mudroom or laundry room is a convenient feature that protects occupants from the elements and provides a transition space for removing shoes and coats. This access point should be securely designed. *Garage Door Style and Material:
The garage door should complement the overall aesthetic of the house. Options include traditional raised-panel doors, contemporary flat-panel doors, and carriage-style doors. The material of the garage door can also impact its appearance and durability. Common materials include steel, wood, and fiberglass. *Garage Storage Solutions:
Maximizing storage space in the garage is essential for keeping the area organized and clutter-free. Options include overhead storage racks, wall-mounted shelving, and cabinets. *Electrical Considerations:
Adequate electrical outlets and lighting are crucial for the functionality of the garage. Consider installing outlets for power tools, charging electric vehicles, and other needs.A well-integrated garage enhances the functionality and value of the home while contributing to its overall curb appeal.
Ultimately, the success of a single-story house plan with two master suites and a garage hinges on a holistic approach to design. Careful consideration of the target demographic, key design elements, master suite features, and garage integration ensures a comfortable, functional, and aesthetically pleasing home that meets the evolving needs of modern homeowners.

Plan 69691am One Story House With Two Master Suites

Luxury Ranch Style House Plans With Two Master Suites New Home Design

Plan 28932jj Exclusive Modern Farmhouse With Two Master Suites And A Detached 2 Car Garage

Montelle Hill Luxury Home Plans With Two Master Suites

House Plans With Two Master Suites One Story Google Search

Plan 60640nd One Story Home With Open Great Room And Two Master Suites

Single Story Exclusive Mountain Home Floor Plans Approvedcosts Com

Plan 33094zrx One Story Home With 2 Master Suites And A Flex Room 2240 Sq Ft

Plan 68717vr Rustic Cottage With 2 Master Suites And A Bunk Room For Rear Sloping Lot

Plan 68433vr Country Home With 2 Master Suites And Wrap Around Porch








