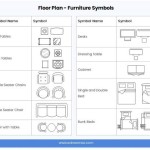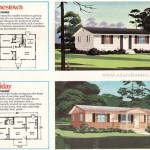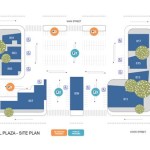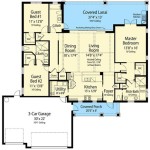House Plans: Single Story, Two Master Suites, and Garages
The demand for single-story house plans featuring two master suites and integrated garages continues to rise. This design caters to diverse lifestyles, from multi-generational families and those seeking rental income opportunities to individuals desiring enhanced privacy and guest accommodations. Considering the complexities involved in designing and building such a home, a thorough understanding of the rationale, benefits, and design considerations is essential.
Single-story homes, also known as ranch-style homes, offer inherent advantages over multi-story designs. Accessibility is a primary benefit, eliminating the need for stairs, which is crucial for elderly individuals, those with mobility issues, and families with young children. Maintenance is often simplified, as exterior tasks like gutter cleaning and window washing are generally easier to accomplish. Furthermore, single-story construction can sometimes be more cost-effective due to simpler structural requirements. Incorporating two master suites and a garage into a single-story design, however, requires careful planning to optimize space and functionality.
The Appeal of Two Master Suites
The inclusion of two master suites within a single-story home plan goes beyond mere convenience; it addresses the evolving needs of modern households. This design feature provides enhanced privacy and independence for occupants. In multi-generational living arrangements, such as adult children residing with their parents or elderly relatives requiring care, having two distinct master suites offers individual living spaces with their own bathrooms and potentially walk-in closets, ensuring a level of autonomy and personal space that benefits all parties involved.
Beyond multi-generational living, two master suites are also highly desirable for homeowners seeking rental income potential. One suite can be designated as a primary residence, while the other is rented out on a short-term or long-term basis, providing a supplementary income stream. This arrangement requires careful consideration of access points, soundproofing, and utility separation to maintain privacy and minimize disruption for both the homeowner and the tenant.
Furthermore, even for typical families, two master suites can offer flexibility and convenience. One suite can serve as a luxurious retreat for the primary homeowners, while the other can be dedicated to guests, ensuring comfortable and private accommodations. As children grow older, the second master suite can be repurposed to provide them with a more independent living space, potentially fostering a smoother transition to adulthood.
The design of each master suite should prioritize comfort and functionality. Considerations include sufficient square footage to accommodate a king-size bed, ample closet space (ideally a walk-in closet), and a well-appointed bathroom with features such as a double vanity, separate shower and bathtub, and private toilet room. Natural light and ventilation are also important factors to enhance the overall ambiance and livability of each suite.
Integrating Garages into the Design
Garages are an integral part of most modern homes, providing secure parking for vehicles, storage space for tools and equipment, and often serving as workshops or hobby areas. When incorporated into a single-story house plan with two master suites, the placement and design of the garage require careful consideration to ensure convenient access, aesthetic harmony, and minimal noise intrusion into the living spaces.
Attached garages are the most common option, offering direct access to the house, which is particularly beneficial during inclement weather. However, attaching a garage to a single-story home can impact the overall layout and design, potentially creating long, narrow floor plans. To avoid this, designers often opt for side-entry garages or strategically position the garage to minimize its visual impact on the front façade of the house.
The size of the garage should be determined based on the number of vehicles to be accommodated and the intended use of the space. A two-car garage is typically sufficient for most households, but larger families or those with multiple vehicles may require a three-car garage or even a detached garage. In addition to parking space, consider allocating space for storage shelves, workbenches, and other equipment.
Proper insulation and ventilation are crucial for garages, especially those attached to living spaces. Insulation helps to regulate temperature and reduce noise transmission, while ventilation prevents the buildup of harmful fumes and moisture. Automatic garage door openers are a standard convenience, and features such as remote access and security sensors enhance safety and security.
The design of the garage door should complement the overall architectural style of the house. Options include traditional raised-panel doors, carriage-style doors, and modern flush-panel doors. The material and color of the garage door should be carefully selected to create a cohesive and visually appealing exterior.
Key Design Considerations for Single-Story Homes
Designing a single-story home with two master suites and a garage presents unique challenges, particularly in terms of maximizing space, ensuring privacy, and creating a cohesive floor plan. Careful planning and attention to detail are essential to achieve a functional and aesthetically pleasing design.
One of the primary challenges is to maintain a balanced floor plan that provides adequate space for each master suite, the garage, and the common living areas, such as the kitchen, living room, and dining room. Open-concept layouts are often used to create a sense of spaciousness and improve flow between rooms. However, it is important to delineate distinct zones within the open space to maintain a sense of organization and functionality.
Privacy is another key consideration, particularly when incorporating two master suites. Strategically positioning the suites on opposite sides of the house can help to minimize noise transmission and provide greater separation between the living spaces. Soundproofing measures, such as installing insulation in the walls and floors, can further enhance privacy.
Natural light and ventilation are important factors to consider in any home design, but they are particularly crucial in single-story homes, where rooms can feel dark and enclosed if not properly planned. Large windows, skylights, and strategically placed doors can help to maximize natural light and improve ventilation. Orientation of the house on the lot should be carefully considered to take advantage of sunlight and prevailing winds.
Accessibility is a key benefit of single-story homes, and the design should prioritize universal design principles to ensure that the house is accessible to people of all ages and abilities. This includes features such as wide doorways, ramps instead of steps, and accessible bathrooms with grab bars and roll-in showers.
The exterior design of the house should be cohesive and visually appealing. Consider the architectural style of the surrounding neighborhood and choose materials and colors that complement the existing homes. Landscaping can also play a significant role in enhancing the curb appeal and creating a welcoming environment.
Finally, it is important to work with a qualified architect or designer who has experience in designing single-story homes with two master suites and garages. A skilled professional can help you to create a custom design that meets your specific needs and preferences while adhering to local building codes and regulations.
In summary, single-story house plans featuring two master suites and garages offer a compelling combination of accessibility, privacy, and functionality. By carefully considering the design considerations outlined above, homeowners can create a comfortable and stylish living space that meets the diverse needs of modern households.

One Story House Plan With Two Master Suites

Exclusive Modern Farmhouse Plan With Two Master Suites And A Detached 2 Car Garage

Montelle Hill Luxury Home Plans With Two Master Suites

Luxury Ranch Style House Plans With Two Master Suites New Home Design

One Story Home Plan With Open Great Room And Two Master Suites

House Plans With Two Master Suites One Story Google Search

Plan 33094zrx One Story Home With 2 Master Suites And A Flex Room 2240 Sq Ft

One Story Craftsman House Plans With A Separate Master

Craftsman House Plan With Walk Out Basement 4968

Plan 68433vr Country Home With 2 Master Suites And Wrap Around Porch








