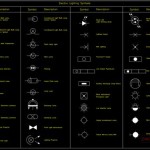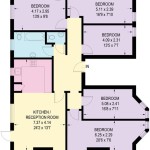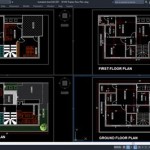House Plans Victorian Homes: A Guide to Essential Aspects
Victorian-style homes are renowned for their intricate architectural details, graceful proportions, and timeless elegance. If you're considering building a Victorian home, it's crucial to choose the right house plans that capture the essence of this architectural style and meet your specific needs and preferences. Here's a guide to the essential aspects to consider when selecting house plans for Victorian homes:
Exterior Features
The exterior of a Victorian home is typically characterized by its steeply pitched roof, decorative gables, bay windows, and verandas. The roof is often adorned with slate shingles, terra-cotta tiles, or metal shingles. Gabled dormers add visual interest to the roofline, while bay windows create charming nooks and provide ample natural light. Verandas, both covered and open, are a common feature of Victorian homes, extending the living space outdoors and enhancing the home's curb appeal.
Interior Elements
The interiors of Victorian homes often feature grand staircases, elaborate fireplaces, and intricate moldings and woodwork. The main living areas are typically spacious and have high ceilings, creating a sense of grandeur and openness. Bay windows allow for ample natural light and provide cozy seating areas. The kitchens and bathrooms often incorporate classic Victorian details, such as clawfoot tubs, pedestal sinks, and period-style cabinetry.
Floor Plans
Victorian-style homes typically have well-defined floor plans that maximize space and provide a comfortable living environment. The main entrance usually leads to a grand foyer, which connects to the formal living and dining rooms. The kitchen is often located at the back of the house, adjacent to a breakfast nook or informal dining area. The upper floors generally contain the sleeping quarters, with the master suite often featuring an en-suite bathroom and a dressing area.
Architectural Details
Victorian homes are known for their rich and varied architectural details. Decorative gables, porches with gingerbread trim, and elaborate fretwork add character and charm to the exterior. Inside, high ceilings adorned with intricate molding and plasterwork create a sense of elegance and sophistication. Stained glass windows, patterned wallpaper, and period-style fireplaces enhance the home's Victorian aesthetic.
Materials and Craftsmanship
Traditional Victorian homes were constructed using high-quality materials and craftsmanship. Exterior materials include brick, stone, or wood clapboards. Roofs were often covered with slate or metal shingles. Interiors featured hardwood floors, decorative moldings, and custom-built cabinetry. When choosing house plans for Victorian homes, pay attention to the materials and craftsmanship to ensure authenticity and durability.
Size and Style Considerations
Victorian homes come in various sizes and styles. From compact cottages to grand mansions, the size and style should align with your specific needs and preferences. Consider the number of bedrooms and bathrooms, as well as the desired architectural features. Different Victorian styles, such as Gothic Revival, Italianate, and Queen Anne, each have unique characteristics that can influence the home's overall design.
Conclusion
Selecting the right house plans for Victorian homes is essential to capturing the essence of this timeless architectural style while meeting your functional and aesthetic needs. By considering the essential aspects outlined above, you can choose plans that create a Victorian home that exudes charm, elegance, and character, providing you with a living space that is both beautiful and comfortable for generations to come.

Untitled Victorian House Plans Mansion Floor Plan Homes

Luxurious Victorian Home Plan Builder Ready 3225

Vintage Victorian House Plans 1879 Print Plainfield George La Baw Floor Mansion Plan

1891 Print Home Architectural Design Floor Plans Victorian Architecture Dwelling House
Victorian House Plans Home Design Gml D 756 19255

House Plan 73837 Victorian Style With 4200 Sq Ft 2 Bed Bath

Victorian House Plans Floor The Designers

Victorian House Plans Floor Designs Houseplans Com

Victorian House Plans Homes

1905 Glen Flora Queen Anne Style Plan By Hodgson Victorian House Plans Vintage Floor








