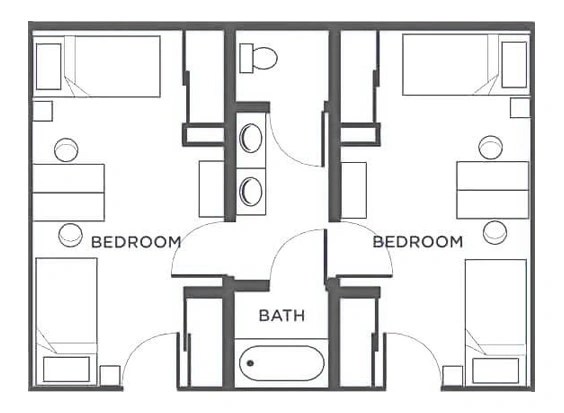House Plans with 2 Jack and Jill Bathrooms: A Comprehensive Guide
Jack and Jill bathrooms offer a practical and space-saving solution for families and guests alike. These shared bathrooms, accessible from two separate bedrooms, optimize space while providing privacy and convenience. This article explores the advantages, design considerations, and potential layouts of house plans incorporating two Jack and Jill bathrooms.
Advantages of Two Jack and Jill Bathrooms
Incorporating two Jack and Jill bathrooms into a house plan provides numerous benefits:
- Enhanced Privacy: Each bathroom, while shared, offers more privacy than a hall bathroom, particularly with the inclusion of separate vanity areas.
- Efficient Space Utilization: Jack and Jill bathrooms reduce the need for multiple full bathrooms, optimizing floor space and potentially reducing construction costs.
- Convenience for Families: Siblings, guests, or children sharing rooms can benefit from easy access to a dedicated bathroom without intruding on each other's space.
- Increased Home Value: Homes with well-designed, functional bathrooms are often seen as more desirable, potentially increasing resale value.
Design Considerations for Jack and Jill Bathrooms
Careful planning is crucial to maximize the functionality and comfort of Jack and Jill bathrooms.
- Layout and Access: Consider the placement of doors and vanities to minimize disruption and ensure comfortable traffic flow.
- Privacy Features: Individual sinks and compartmentalized toilet and shower areas can enhance privacy within the shared space.
- Ventilation: Adequate ventilation is essential to prevent moisture buildup and mildew. Install a properly sized exhaust fan and consider window placement.
- Storage: Incorporate ample storage solutions, such as mirrored medicine cabinets, under-sink storage, and linen closets, to accommodate the needs of multiple users.
- Lighting: Implement a combination of ambient, task, and accent lighting to create a well-lit and functional space.
Placement Strategies for Two Jack and Jill Bathrooms
The placement of Jack and Jill bathrooms heavily influences the overall flow and functionality of the house. Here are some strategic placement options:
- Between Children's Bedrooms: A common and practical placement, particularly in a multi-story home, allowing easy access for children sharing a floor.
- Connecting a Guest Suite and a Child's Bedroom: This configuration offers convenience for both guests and family members while maintaining a degree of separation.
- Between a Master Suite Sitting Room and a Bedroom: This arrangement allows for convenient access to a bathroom directly from a master suite’s sitting area or secondary bedroom space.
House Plan Examples with Two Jack and Jill Bathrooms
Several popular house plan layouts effectively incorporate two Jack and Jill bathrooms.
- Two-Story House Plans: One Jack and Jill bathroom can serve bedrooms on the upper level, while another serves a guest room and a child's bedroom on the main floor.
- Ranch-Style House Plans: These single-story homes can utilize Jack and Jill bathrooms to create distinct bedroom wings while maximizing space efficiency.
- Split-Level House Plans: Jack and Jill bathrooms can effectively connect bedrooms on different levels, improving accessibility and minimizing the need for multiple full bathrooms.
Key Considerations for Plumbing and Electrical Work
Running plumbing and electrical lines for two Jack and Jill bathrooms requires careful coordination with contractors.
- Plumbing Vents: Ensure proper venting to prevent drainage issues and unpleasant odors.
- Water Pressure: Adequate water pressure is necessary for both sinks and showerheads. Consider the size of the water supply pipes during the planning phase.
- Electrical Outlets and Switches: Plan for sufficient outlets for hairdryers, electric toothbrushes, and other appliances. Strategically placed light switches can enhance usability.
- GFCI Outlets: Install Ground Fault Circuit Interrupter (GFCI) outlets near water sources for safety.
Flooring and Wall Materials
Selecting durable and moisture-resistant materials is crucial for Jack and Jill bathrooms.
- Flooring: Ceramic tile, porcelain tile, and vinyl flooring are popular choices due to their water resistance and durability.
- Wall Materials: Moisture-resistant paint, ceramic tile, or other waterproof wall panels are recommended for the walls, especially in the shower and tub areas.
Fixtures and Finishes
Choosing appropriate fixtures and finishes can enhance the aesthetic appeal and functionality of the bathrooms.
- Faucets and Showerheads: Select water-efficient fixtures that complement the overall design style.
- Vanities and Mirrors: Opt for vanities with ample storage space and well-lit mirrors.
- Lighting Fixtures: Choose lighting fixtures that provide adequate illumination while complementing the overall aesthetic.
- Towel Bars and Accessories: Install sturdy towel bars, toilet paper holders, and other accessories to maximize convenience.

Plans For Jack And Jill Baths Print This Floor Plan Bathroom Craftsman Style House Bedroom

A Little Floor Plan Advice Jack And Jill Bathroom Plans Building House

Open Craftsman Floor Plan 4443

Second Floor Jack And Jill Bathroom Plans Bedroom House

Jack And Jill Baths

Single Story 4 Bedroom Traditional Home With Jack And Jill Baths House Plan

What Is A Jack And Jill Bathroom How To Create One Qs Supplies

Jack And Jill Bathrooms With Corner Or End Bath Position Bathroom Layout Ideas

Narrow Jack And Jill Bathroom Layout Bingerwrite

House Plans W Jack And Jill Bathroom Shared Floor








