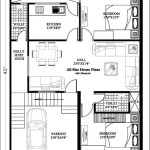House Plans with a Wrap-Around Porch: Embracing the Outdoors
A wrap-around porch is an architectural delight that extends the living space beyond the walls of a home, creating a seamless connection with the outdoors. These sprawling verandas envelop the house, offering panoramic views and inviting residents to revel in the beauty of their surroundings. House plans featuring wrap-around porches have gained immense popularity due to their aesthetic charm and functional benefits.
Benefits of House Plans with a Wrap-Around Porch
- Expanded Living Space: Wrap-around porches provide ample space for outdoor living, allowing homeowners to entertain guests, dine al fresco, or simply relax and savor the fresh air.
- Enhanced Curb Appeal: The sweeping lines and open design of a wrap-around porch create a striking architectural façade that enhances the home's visual appeal.
- Protection from Elements: The overhang of the porch provides shelter from rain, snow, and the sun's harsh rays, extending the usability of outdoor spaces. li>Increased Natural Light: The large windows and open sides of a wrap-around porch allow ample natural light to flood into the home, creating a bright and airy atmosphere.
Key Considerations for House Plans with a Wrap-Around Porch
To ensure a seamlessly integrated and functional wrap-around porch, consider the following design elements:
- Size and Shape: The size and shape of the porch should complement the scale of the house and the surrounding landscape.
- Orientation: Place the porch on the side of the house that offers the most desirable views or provides shade and protection from prevailing winds.
- Materials: Choose durable and weather-resistant materials, such as pressure-treated wood, composite decking, or vinyl, to ensure longevity and low maintenance.
- Roofing: Select a roofing material that complements the style of the house and provides adequate protection from the elements.
- Railings: Consider the aesthetics and safety implications of the railings, ensuring they are sturdy, visually appealing, and meet building codes.
Variations of House Plans with a Wrap-Around Porch
Wrap-around porches can be customized to suit diverse architectural styles and preferences. Here are a few popular variations:
- Colonial Revival: Characterized by symmetrical lines, columns, and balustrades, this style typically features a wrap-around porch with a gable roof.
- Craftsman: Known for its exposed rafters, built-in benches, and natural materials, a Craftsman-style wrap-around porch exudes warmth and charm.
- Victorian: Elaborate gingerbread trim, spindles, and turrets adorn Victorian-style wrap-around porches, creating an opulent and picturesque ambiance.
- Modern Farmhouse: Simple lines, wide planks, and rustic accents are hallmarks of modern farmhouse-style wrap-around porches, offering a cozy and inviting space.

Wrap Around Porch House Plans For A 4 Bedroom Country Home

Wrap Around Porch House Plans
:max_bytes(150000):strip_icc()/HOH_SL1254-d5dcd603b4e042e7852fbb2e93f2e0a5.jpg?strip=all)
13 House Plans With Wrap Around Porches

3 Bedroom Open Floor Plan With Wraparound Porch And Basement

Country Style House Plan With Wrap Around Porch

3 Bedroom Country Home Floor Plan With Wrap Around Porch 138 1002

Southern Living Dreamy House Plans With Front Porches Blog Dreamhomesource Com

Complete Wrap Around Porch 58304sv Architectural Designs House Plans
:max_bytes(150000):strip_icc()/southern-living-house-plans-porch-18324aaa8f98476dbfab68520914c229.jpeg?strip=all)
These Southern Living House Plans Have Dreamy Porches
:max_bytes(150000):strip_icc()/HOH_SL1482-df5abe9d7ee44f7a9f29e0a7b412b06c.jpg?strip=all)
13 House Plans With Wrap Around Porches
Related Posts








