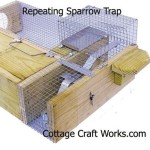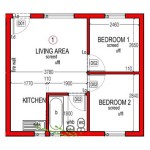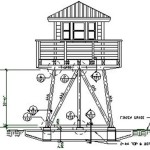House Plans with Garage in Back: Design Considerations and Benefits
Homeowners seeking privacy, maximized curb appeal, or unique lot configurations often find that house plans with garages in the back offer attractive solutions. This design choice presents several advantages and requires careful consideration of various factors, from driveway placement to landscaping and overall architectural style.
Benefits of a Rear-Garage Design
Positioning the garage at the rear of the property offers several key benefits:
*Enhanced Curb Appeal:
A rear garage minimizes the visual dominance of the garage door, allowing the home's facade and landscaping to take center stage. This creates a more welcoming and aesthetically pleasing street view. *Increased Privacy:
Locating the garage in the back often provides more privacy, particularly for homes situated on busy streets. The house itself acts as a buffer, shielding the garage and driveway from public view. *Improved Backyard Access:
Rear garages offer convenient access to the backyard, making it easier to transport gardening equipment, outdoor furniture, and recreational gear. This can be particularly advantageous for homeowners who frequently utilize their outdoor spaces. *Flexibility in Lot Usage:
On smaller or irregularly shaped lots, a rear garage can optimize the use of available space. This design can allow for a larger backyard or more efficient placement of the house itself. *Potential for Alley Access:
In some neighborhoods with alleyways, a rear garage naturally connects to the alley, eliminating the need for a long driveway across the front yard.Design Considerations for Rear-Garage Homes
While a rear garage offers many benefits, it's crucial to consider the following design aspects:
*Driveway Placement and Length:
The driveway becomes a more prominent feature with a rear garage. Careful planning is necessary to ensure the driveway doesn't dominate the landscape or create an awkward flow. Consider the driveway's width, material, and landscaping to minimize its visual impact. *Landscaping and Screening:
Strategic landscaping can soften the appearance of the driveway and enhance privacy. Trees, shrubs, and hedges can create a natural screen between the driveway and neighboring properties. *Architectural Style:
The architectural style of the home should complement the rear garage placement. Certain styles, such as Craftsman, bungalow, and farmhouse designs, often lend themselves well to this configuration. *Garage Access and Security:
Ensure the garage is easily accessible from the main house, ideally through a covered walkway or mudroom. Consider security features such as lighting, motion sensors, and a securely locked door connecting the garage to the home.Types of Rear-Garage House Plans
Rear garage designs accommodate various architectural styles and lot sizes. Some popular types include:
*Detached Garage:
This traditional style separates the garage from the house completely. It offers flexibility in design and placement but requires careful consideration of the connecting pathway or breezeway. *Attached Garage with Alley Access:
For properties with alley access, an attached garage can seamlessly integrate with the back of the house, providing convenient access without impacting the front yard. *Tucked-Under Garage:
On sloping lots, a tucked-under garage can be built into the lower level of the house, maximizing usable space and minimizing the garage's visual footprint. *Carriage House Style:
This style evokes the traditional carriage houses of the past, often featuring living space above the garage. It's a popular choice for homeowners seeking additional living quarters or a flexible space for a home office or studio.Planning Your Rear-Garage Home
Before finalizing your house plans, it's essential to:
*Check Local Regulations:
Research local zoning ordinances and building codes regarding setbacks, driveway placement, and garage size restrictions. *Consult with an Architect:
An experienced architect can help you optimize the design of your rear-garage home, ensuring it meets your specific needs and integrates seamlessly with the lot. *Consider Future Needs:
Think about your long-term needs, such as potential for expanding the garage or adding living space above it.Landscaping Considerations for Rear-Garage Properties
Landscaping plays a vital role in enhancing the aesthetics and functionality of rear-garage homes. Key considerations include:
*Softening the Driveway:
Use plantings, permeable pavers, or gravel to minimize the visual impact of the driveway and create a more natural look. *Creating Privacy Screens:
Strategically placed trees, shrubs, and fences can provide privacy from neighbors and the street. *Defining Outdoor Spaces:
Use landscaping to define distinct outdoor areas, such as patios, gardens, and play areas. *Maximizing Curb Appeal:
While the garage is in the back, the front yard landscaping is still crucial for curb appeal. Choose attractive plantings and hardscaping that complement the home's architecture.Choosing the Right Materials
The materials used for the garage and driveway should complement the home's exterior. Options include:
*Garage Doors:
Select a garage door style and material that complements the home's architecture. Consider wood, steel, or composite materials. *Driveway Materials:
Choose durable and aesthetically pleasing driveway materials such as concrete, asphalt, pavers, or gravel. *Siding and Roofing:
Ensure the garage's siding and roofing materials match or complement the main house.Maximizing Functionality
Consider these functional aspects when designing a rear-garage home:
*Storage Solutions:
Incorporate ample storage space within the garage for tools, equipment, and seasonal items. *Workshop Area:
If desired, include a dedicated workshop area within the garage. *Mudroom Connection:
A mudroom connecting the garage to the house provides a convenient space for removing shoes and outerwear.Careful planning and thoughtful design can create a rear-garage home that enhances both functionality and aesthetics. By considering these factors, homeowners can create a space that meets their unique needs while maximizing the benefits of this increasingly popular design choice.

Craftsman Style 2 Story House Plan W Rear Garage

Classic Southern Home Plan With Rear Entry Garage 56455sm Architectural Designs House Plans

Rear Lane Access Home Designs G J Gardner Homes

Image For Milton Cozy Country Home Plan With Garage In Back Main Floor House Plans Craftsman Style

Floor Plans Aflfpw01591 1 Story Bungalow Home With 3 Bedrooms 2 Bathrooms And 771 Total Squar Garage House Ranch Style

New American Ranch Home Plan With Side Entry Garage In Back 69789am Architectural Designs House Plans

House Plans With Rear Entry Garages

12 Simple 2 Bedroom House Plans With Garages Houseplans Blog Com

Country Style House Plan 3 Beds 2 Baths 1771 Sq Ft 48 799 Garage Plans Ranch

Two Bedroom Modern Craftsman House Plan With Rear Entry Garage 890078ah Architectural Designs Plans








