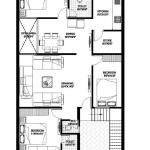House Plans with In-Law Suite Basement
Multigenerational living is becoming increasingly common, driving demand for flexible housing solutions. Incorporating an in-law suite within a home's basement offers a practical and cost-effective way to accommodate extended family while maintaining privacy and independence for all. This article explores key aspects of house plans designed specifically with in-law suite basements.
Defining the In-Law Suite: An in-law suite is a self-contained living space within a larger house. It typically includes a bedroom, bathroom, living area, and often a kitchenette or small kitchen. Locating this suite in the basement offers several advantages. Basements are generally cooler in summer and warmer in winter, providing natural temperature regulation. They also offer a degree of soundproofing from the main living areas, enhancing privacy.
Key Considerations in Planning: Several factors influence the design and functionality of an in-law suite basement. Accessibility is paramount. Consider incorporating wider doorways and hallways, a walk-in shower or roll-in shower with grab bars, and potentially a stairlift or elevator for ease of access between floors. Natural light is also crucial for creating a pleasant and inviting space. Egress windows, strategically placed windows, and well-designed lighting fixtures can significantly improve the ambiance.
Layout and Design Options: The layout of the in-law suite should be carefully considered to maximize space and functionality. An open-plan design can create a sense of spaciousness, particularly in smaller basements. Dedicated zones for sleeping, living, and dining can enhance comfort and privacy. Built-in storage solutions, such as closets and shelving, help maintain a clutter-free environment. The size and configuration will depend on the specific needs of the occupants and the available space.
Plumbing and Electrical Systems: Independent plumbing and electrical systems are essential for a truly functional in-law suite. A separate water heater ensures consistent hot water supply, while dedicated electrical circuits prevent overloading. Consider separate heating and cooling systems for individualized climate control. These provisions contribute to the independence and convenience of the suite.
Kitchenette vs. Full Kitchen: The decision of whether to include a kitchenette or a full kitchen depends on the intended use of the in-law suite. A kitchenette with a sink, microwave, and small refrigerator might suffice for short-term stays or for individuals who prefer simpler meal preparation. A full kitchen with a range, oven, and dishwasher provides greater autonomy for long-term residents.
Privacy and Soundproofing: Privacy is a crucial aspect of any in-law suite. Soundproofing measures such as insulation between floors and walls, double-paned windows, and solid-core doors can minimize noise transfer between the main house and the suite. Separate entrances, if feasible, can further enhance privacy and independence.
Building Codes and Regulations: Before commencing any construction, it's imperative to understand local building codes and regulations regarding basement conversions. These codes address critical aspects such as egress windows, ceiling height, ventilation, and fire safety. Compliance ensures the safety and legality of the in-law suite.
Budgeting and Cost Considerations: The cost of finishing a basement and creating an in-law suite can vary significantly based on the size, complexity of the design, and the chosen finishes. Factor in costs for plumbing, electrical work, insulation, drywall, flooring, appliances, and any necessary structural modifications. Obtaining multiple quotes from contractors helps in comparative analysis and informed decision-making.
Choosing the Right Contractor: Selecting a reputable and experienced contractor is vital for a successful project. Look for contractors specializing in basement finishing and with a proven track record of quality workmanship. Verify licenses, insurance, and references before making a commitment. Clear communication and a detailed contract are essential for a smooth construction process.
Benefits of In-Law Suite Basements: In-law suite basements offer numerous benefits for both homeowners and their extended families. They provide affordable housing solutions, particularly in areas with high living costs. They enable families to share resources and provide mutual support while maintaining individual privacy. The added living space can also enhance the resale value of the home.
Long-Term Considerations: Flexibility and adaptability are essential when designing an in-law suite. Consider the potential for future needs and changing circumstances. A space that can be easily adapted for other uses, such as a home office, guest suite, or recreational area, adds long-term value to the home.
Universal Design Principles: Incorporating universal design principles into the in-law suite can enhance its accessibility and usability for individuals of all ages and abilities. Features like wider doorways, lever-style door handles, and adjustable shelving can make the space more adaptable to changing needs.
Maintenance and Upkeep: Regular maintenance is crucial for the longevity and functionality of the in-law suite. This includes routine inspections of plumbing and electrical systems, cleaning of gutters and downspouts to prevent water damage, and regular upkeep of appliances. A well-maintained in-law suite enhances comfort and safety for its occupants.

Mother In Law Suite Floor Plans Basement House

Finished Basement Doubles As In Law Suite 23197jd Architectural Designs House Plans

In Law Suite House Floor Plans Mother Apartment

House Plans Floor W In Law Suite And Basement Apartement

Mother In Law Suite Floor Plans Garage Apartment

In Law Suite House Plan 4 Bedrms 2 Baths 2056 Sq Ft 126 1048

Mother In Law Suites Ideas Types S And Questions To Ask Women Apartment Basement House Plans Inlaw Suite

House Plans Floor W In Law Suite And Basement Apartement

House Plans Floor W In Law Suite And Basement Apartement

Traditional Home With Mother In Law Suite 35428gh Architectural Designs House Plans
Related Posts








