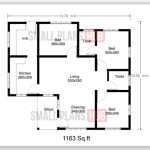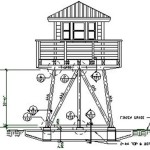House Plans With Master Down Stairs: Essential Aspects to Consider
Creating a comfortable and functional living space is paramount when designing a home. House plans with the master bedroom on the main floor offer several advantages, making them a popular choice for homeowners seeking convenience and accessibility.
When considering such plans, there are several key aspects to keep in mind to ensure a seamless and enjoyable living experience.
1. Privacy and Convenience:
Having the master bedroom downstairs offers a sense of privacy away from the hustle and bustle of the upper floors. It provides an ideal retreat for relaxation and sleep, especially for those who prefer to avoid stairs.
The proximity to the living room, kitchen, and other common areas enhances convenience, allowing for easy access to the necessary spaces.
2. Accessibility and Safety:
For individuals with mobility impairments or seniors who prefer to avoid stairs, a master bedroom downstairs is highly recommended. In case of emergencies, such as a fire or medical event, having the bedroom on the main floor provides quick access to escape routes.
Additionally, it eliminates the risk of tripping or falling while navigating stairs, especially at night or in low-light conditions.
3. Design Considerations:
The layout and design of the master bedroom downstairs should be carefully considered. Ensure it receives ample natural light through windows or a patio door. Privacy from neighboring rooms or outdoor spaces is crucial, achieved through thoughtful placement of windows and landscaping.
The flow of the floor plan should allow for easy access to the en suite bathroom, walk-in closet, and other essential amenities.
4. Insulation and Soundproofing:
To maintain a peaceful and quiet sleeping environment, proper insulation and soundproofing are essential. Consider using sound-absorbing materials in walls and flooring to minimize noise from other parts of the house.
Additionally, ensure the master bedroom is situated away from potential noise sources, such as the garage or laundry room, to maximize tranquility.
5. Ventilation and Air Quality:
Adequate ventilation is crucial for maintaining a healthy and comfortable indoor environment. Incorporate windows or a bathroom fan to promote air circulation and prevent stuffiness.
Consider using an air purifier or air conditioning system to improve air quality and reduce allergens, especially if the master bedroom is located near high-traffic areas.
6. Exterior Access and Landscaping:
If desired, consider designing the master bedroom downstairs with direct access to the backyard or a private patio. This creates a seamless connection between the interior and exterior living spaces, allowing for easy outdoor relaxation or entertaining.
Landscaping around the bedroom windows can provide privacy and enhance the overall aesthetic appeal.
By carefully considering these essential aspects, homeowners can create house plans with master bedrooms downstairs that offer privacy, convenience, accessibility, and a comfortable living environment for years to come.

Perfect Floor Plan Downstairs And Upstairs Master Is I Think 3 Bed Double Y House Plans Construction Architectural Design
Multigenerational Home Designs G J Gardner Homes

Master Bedroom On Main Floor House Plans Bd Downstairs

Under 2000 Sq Ft Make Up Down Stairs Area A Pantry Country Style House Plans Floor

Black Horse Ranch Floor Plan Kb Home Model 3589 Downstairs

Beautiful Home Design With 4 Bedrooms Upstairs Plus Game Room Guest Quarters Master Still Downstairs House Plans Luxury Floor Plan

Downstairs Master Bedroom Homes Cedar Bluff

3 Bed Duplex Home Plan With Main Floor Master Suite 280078jwd Architectural Designs House Plans
Trend Check How Popular Are Main Level Master Suites Very Builder

New Construction Birmingham Michigan 2 Story Master Down








