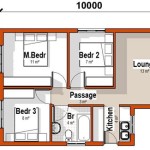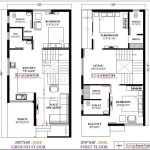House Plans Without Garage: Exploring the Advantages and Considerations
In the realm of home design, garages have become a fixture, often considered an essential part of the housing equation. However, there are compelling reasons to reconsider the traditional garage and explore the possibilities of house plans without this conventional element. This article delves into the benefits of ditching the garage, examining the considerations involved in such a decision, and providing insights into alternative solutions for vehicle storage and other needs typically met by a garage.
Advantages of House Plans Without Garages
The decision to eschew a garage can be driven by a variety of factors, each contributing to a potentially more efficient and cost-effective living space. Here are some prominent advantages:
1. Reduced Construction Costs
One of the most significant benefits of eliminating a garage is the substantial cost savings. Garages can represent a considerable portion of the overall construction budget, encompassing not only the building materials but also the foundation, roofing, and other associated elements. By opting for a garage-less design, homeowners can allocate these funds towards other priorities, such as upgrading interior finishes, expanding living areas, or investing in energy efficiency features.
2. Increased Living Space
In many instances, the footprint of a garage can be repurposed to create valuable living space. This allows for the addition of bedrooms, bathrooms, home offices, or even inviting living rooms—all without sacrificing valuable yard space. The potential to expand living areas can be particularly appealing in urban areas where land is at a premium.
3. Enhanced Curb Appeal and Aesthetics
A garage can often detract from a home's curb appeal by creating a visually imposing structure that dominates the front facade. By eliminating the garage, homeowners can cultivate a more harmonious and visually pleasing exterior. The absence of the garage allows for greater flexibility in landscaping, creating a more welcoming and stylish approach to the home.
Considerations for Garage-Less Homes
While opting for a house plan without a garage offers numerous advantages, it's essential to weigh the potential challenges to ensure it aligns with individual needs and lifestyle preferences.
1. Vehicle Storage and Parking
Perhaps the most significant concern for homeowners without garages is the need for alternative vehicle storage solutions. This often involves utilizing off-street parking, carports, or parking spaces if available within a homeowner's association or neighborhood. Parking permits or restrictions may apply in certain areas. It's crucial to carefully assess local parking regulations and availability before making a decision about a garage-less home.
2. Storage and Workshop Space
Garages serve not only as vehicle storage but also as spaces for tools, equipment, seasonal items, and hobby projects. In the absence of a garage, homeowners need to consider alternative storage solutions. This could involve utilizing sheds, attics, basements, off-site storage units, or creatively maximizing existing storage spaces within the home.
3. Security and Weather Protection
Garages provide a degree of security and protection from the elements for vehicles and stored goods. Without a garage, homeowners may need to explore alternative security measures, such as car alarms, security cameras, and sturdy storage solutions to ensure the safety of their belongings. Depending on the climate, weather-resistant coverings or carports may be necessary to shield vehicles from rain, snow, or extreme temperatures.
Alternative Approaches to Vehicle Storage
For homeowners who value the convenience and practicality of a garage but wish to explore alternative solutions, several options exist:
1. Carports
Carports offer a cost-effective and visually appealing alternative to traditional garages. They provide basic protection from the elements without the expense and footprint of a fully enclosed structure. Carports are available in various materials and designs to complement the home's aesthetics.
2. Off-Street Parking
In many neighborhoods, off-street parking options are available, either through designated parking spaces or driveways. This provides a relatively simple and practical solution for vehicle storage, especially when combined with a covered carport or canopy for added protection.
3. Parking Permits and Shared Garages
In some urban areas, parking permits can be obtained, allowing homeowners to park on public streets. Additionally, shared garage arrangements or membership in parking cooperatives offer alternative solutions for vehicle storage, particularly in areas where private parking is scarce.

House Plan 053 02296 Country 1 227 Square Feet 3 Bedrooms 2 Bathrooms Plans With Photos Bedroom

Houseplansplus Com Cottage Style House Plans New Small Floor

Minimalist Floor Plans With Porches Houseplans Blog Com

Best Two Story House Plans Without Garage Drummondhouseplans

Uhomedesignlover Com Garage House Plans 4 Bedroom Small

Best Two Story House Plans Without Garage Drummondhouseplans

Contemporary House Plan 3 Bedrooms 2 Bath 1728 Sq Ft 15 324 Plans Ranch Garage

Country Style Home 5 Bedrms 3 Baths 3016 Sq Ft Plan 187 1007

Best Two Story House Plans Without Garage Drummondhouseplans

Adobe Southwestern Style House Plan 4 Beds 3 Baths 2129 Sq Ft 1 1442 Houseplans Com








