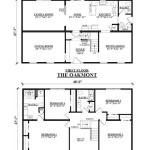Essential Aspects of House With Open Floor Plans
Open floor plans have become increasingly popular in recent years due to their spaciousness, flexibility, and natural light. By eliminating walls and partitions, open floor plans create a sense of flow and connectivity throughout the home.
While open floor plans offer numerous advantages, they also require careful planning and consideration to ensure functionality and aesthetics. Here are some essential aspects to consider when designing or renovating a house with an open floor plan:
Space Planning and Zoning:
In an open floor plan, the division of space is crucial. Consider designated areas for different activities, such as living, dining, cooking, and working. This can be achieved through careful furniture placement, area rugs, and subtle architectural elements like beams or columns.
Sight Lines and Focal Points:
Open floor plans should allow for clear sight lines throughout the space. Avoid placing furniture or architectural features that obstruct the flow of movement and conversation. Create focal points, such as a fireplace, artwork, or a statement staircase, to draw the eye and add visual interest.
Lighting and Natural Ventilation:
Natural light is a key element in open floor plans. Large windows, skylights, and sliding glass doors maximize natural illumination while creating a connection to the outdoors. Artificial lighting should be layered to provide ambient, task, and accent lighting in various areas.
Privacy and Acoustic Control:
In open floor plans, privacy can sometimes be a concern. Consider using room dividers, curtains, or folding screens to create temporary barriers as needed. Additionally, soundproofing materials and acoustic treatments can help reduce noise levels and improve privacy.
Furniture Selection and Placement:
Furniture selection and placement are crucial in open floor plans. Choose furniture that is appropriately sized and allows for easy flow of movement. Multi-functional furniture, such as ottomans with storage or sofas with built-in shelving, can maximize space utilization.
Storage and Clutter Control:
Storage is essential in open floor plans to prevent clutter and maintain a sense of spaciousness. Consider built-in shelves, hidden storage compartments, and vertical storage solutions. Encourage regular decluttering and organization to maintain a clean and clutter-free living space.
Interior Design and Decor:
The interior design and decor play a significant role in creating a cohesive and inviting open floor plan. Choose a color palette that flows seamlessly throughout the space. Consider textures, patterns, and accessories that complement each other and add warmth and character to the home.
Open floor plans offer a modern and flexible living experience. By carefully considering the essential aspects outlined above, you can create an open floor plan that is both functional and aesthetically pleasing, enhancing the livability and enjoyment of your home.

Pros And Cons Of An Open Concept Floor Plan Generation Homes Nw

Free Editable Open Floor Plans Edrawmax

House Design Trends What S Popular In Cur Floor Plans Extra Space Storage

Open Concept Ranch Floor Plans Houseplans Blog Com

Open Floor Plans Build A Home With Smart Layout Blog Dreamhomesource Com
:max_bytes(150000):strip_icc()/1660-Union-Church-Rd-Watkinsville-Ga-Real-Estate-Photography-Mouve-Media-Web-9-77b64e3a6fde4361833f0234ba491e29.jpg?strip=all)
20 Open Floor House Plans Built For Entertaining

Classic House Plans Open Concept Floor

Open Floor Plans Build A Home With Smart Layout Blog Dreamhomesource Com

10 Small House Plans With Open Floor Blog Homeplans Com

Open Floor Plans Creating A Breathable Livable Custom Home Builders Schumacher Homes
Related Posts








