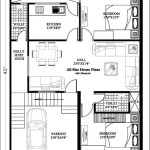How Can I Draw My House Plans for Free?
Drawing house plans can be a daunting task, especially if you're not a professional architect or designer. However, with the advent of free online tools and software, creating basic floor plans for your dream home is now more accessible than ever. This article explores several free options available to help you visualize and communicate your design ideas effectively.
Free Online Floor Plan Tools
Several user-friendly online platforms provide free tools for drawing basic floor plans. These platforms typically offer intuitive interfaces, drag-and-drop functionality, and pre-built templates to simplify the process. Some popular examples include:
- Floorplanner: This website boasts a comprehensive suite of features, including a vast library of furniture, materials, and textures. It allows you to create detailed floor plans with 3D visualizations and even share your designs with others. While the free version has limitations, it offers a great starting point for basic plans.
- RoomSketcher: With a focus on simplicity and ease of use, RoomSketcher enables users to quickly create 2D and 3D plans. It includes a free basic plan option that provides access to essential drawing tools and templates. However, unlocking additional features often requires a paid subscription.
- Planner 5D: This platform prioritizes realistic 3D renderings, allowing users to create visually appealing presentations of their plans. While the free version offers a limited number of projects and design options, it is suitable for simple projects and initial explorations.
These platforms provide a convenient way to get started with drawing basic floor plans without investing in expensive software. They offer a balance between functionality and accessibility, making them suitable for both beginners and more experienced users.
Utilizing Free Software
For more advanced users who require greater control over details and features, free architectural software options are available. These programs offer a wider range of tools and functionality, but may require a steeper learning curve. Some popular examples include:
- SketchUp Free: While SketchUp's paid version includes professional tools, its free version provides a solid foundation for creating basic 3D models. It offers a user-friendly interface, intuitive modeling tools, and a growing library of extensions to enhance functionality.
- Sweet Home 3D: This software is designed specifically for home design and visualization. It offers a straightforward interface, a comprehensive library of furniture and objects, and the ability to create 2D floor plans and 3D renderings. Its simplicity and ease of use make it suitable for beginners.
- FreeCAD: As a powerful open-source software, FreeCAD provides advanced tools for 3D modeling and design. While it is more complex than user-friendly options and requires a learning curve, it offers great flexibility and customization possibilities for experienced users.
These free software options offer greater customization and control compared to online platforms. They are particularly suitable for users who want to explore advanced design features or create highly detailed floor plans.
Alternative Approaches: Hand-Drawn Plans and Templates
For those who prefer a more traditional approach or those without access to a computer, hand-drawn plans are still a viable option. Using graph paper, a ruler, and a pencil, you can create basic sketches of your house's layout. This method allows for greater creativity and personalization as you are not limited by pre-defined tools or templates. Additionally, various free online resources offer printable templates for floor plans, simplifying the process of creating basic sketches.
While hand-drawn plans may lack the precision and visual appeal of computer-generated designs, they can serve as a starting point for communicating your ideas to a professional architect or designer. The process of sketching can also help you refine your design concepts and visualize the layout of your future home.
Drawing house plans for free is achievable with the help of various online tools, software, and traditional methods. Whether you opt for a user-friendly online platform, a feature-rich free program, or hand-drawn sketches, the process of visualizing your dream home is now more accessible than ever. By exploring these options and choosing the method that best suits your needs and skill level, you can effectively communicate your design ideas and take the first step towards making your home a reality.

Floor Plan Creator And Designer Free Easy App

Draw Floor Plans With The Roomsketcher App

Floor Plan Creator And Designer Free Easy App

Draw Floor Plans With The Roomsketcher App

Draw Floor Plans With The Roomsketcher App

10 Best Free Floor Plan Design To Use

11 Best Free Floor Plan For 2024

Draw Floor Plans With The Roomsketcher App

Floor Plan Creator And Designer Free Easy App

Free Home Design Reviews
Related Posts








