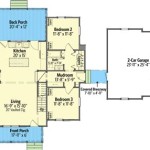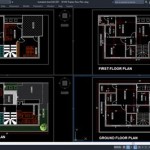How Do I Create a Floor Plan in Excel?
While Excel is primarily known for its spreadsheet capabilities, it can be surprisingly useful for creating basic floor plans. Although it lacks the specialized features of dedicated CAD software, Excel offers a readily accessible platform for drafting initial layouts, space planning, and visualizing room arrangements, especially for users familiar with the program's interface. This article will detail the process of using Excel for floor plan creation, covering essential steps and techniques to achieve a functional representation of a space.
Excel's grid-based structure provides a natural framework for representing spatial dimensions. Each cell can be considered a unit of measurement, allowing for the representation of walls, furniture, and other elements in a scaled manner. Furthermore, Excel's formatting tools, such as cell borders, fill colors, and shape insertion capabilities, enable the visual distinction between different parts of the floor plan. The key to successfully creating a floor plan in Excel is understanding how to leverage these features to your advantage.
Setting Up the Excel Grid for Floor Plan Creation
The first crucial step in creating a floor plan in Excel is preparing the grid. The default cell size is often unsuitable for accurate floor plan representation. Therefore, adjusting row heights and column widths to create a more square-like grid is essential. This can be achieved by selecting all cells in the worksheet (using the Ctrl+A shortcut or clicking the upper-left corner triangle) and then dragging the boundary of any row header or column header to achieve the desired dimensions. A reasonable starting point might be making both row height and column width approximately equal to 0.25 inches, but this can be adjusted based on the desired scale of the floor plan.
Establishing a scale is also vital for accurate representation. Decide on a unit of measurement to be represented by each cell. For example, you might choose to represent one foot per cell or one inch per cell, depending on the level of detail required. Once this scale is decided, it is essential to consistently apply it throughout the drafting process. Documenting the chosen scale somewhere on the worksheet will help maintain clarity and prevent errors.
To enhance visual clarity, consider adding gridlines beyond the default setting. This involves navigating to the "View" tab on the Excel ribbon and ensuring that the "Gridlines" checkbox is selected. While gridlines are typically displayed, ensuring the setting is active can be helpful to avoid accidental disabling. Additionally, for more complex projects, consider using multiple worksheets within the same Excel file. One worksheet can act as a master plan, while others can focus on detailed sections or specific aspects like electrical layouts or furniture arrangements. This approach promotes organization and readability.
Drawing Walls and Defining Spaces
With the grid configured, the next step is to draw the walls of the floor plan. This is primarily achieved using Excel's cell bordering and fill color functionalities. Select a series of adjacent cells that represent the length of a wall according to the established scale. Then, apply a thick border to the top, bottom, left, or right side of the selected cells, depending on the wall's orientation. This creates a visual representation of the wall's dimensions.
For thicker walls, consider applying borders to multiple adjacent rows or columns. For example, if a wall is assumed to be six inches thick and each cell represents one inch, apply borders across six adjacent rows or columns. This provides a more realistic depiction of wall thickness. Experiment with different border styles and colors to differentiate between structural walls and interior partitions, if needed.
Creating openings for doors and windows involves leaving gaps in the wall borders. Select the cells that represent the opening's width and remove the borders from those cells. For example, if a door is three feet wide and each cell represents one foot, remove the borders from three adjacent cells in the wall where the door is intended. To visually indicate the presence of a door swing, use the "Insert" tab, navigate to "Shapes," and select an arc or curved line shape that can be drawn to represent the door's trajectory. Similarly, use rectangle shapes to represent windows, adjusting their size and position to accurately reflect their location within the wall.
Adding Furniture and Other Elements
Once the basic wall structure is established, furniture and other elements can be added to the floor plan. Excel's "Insert" tab, specifically the "Shapes" option, provides a range of pre-defined shapes that can be used to represent various objects. Select appropriate shapes (rectangles, circles, etc.) and resize them to proportionally match the furniture's dimensions based on the established scale. For example, a sofa that is seven feet long and three feet wide would be represented by a rectangle spanning seven cells in length and three cells in width, assuming each cell represents one foot.
Position the shapes within the floor plan, carefully considering their actual placement within the space. Use the fill color feature to differentiate between different types of furniture or to represent material finishes. For example, sofas and chairs could be filled with a neutral color, while tables could be filled with a brown or wood-like color. Consider using online resources or manufacturer catalogs to obtain accurate dimensions for common furniture pieces and appliances.
To enhance clarity, add text labels to the floor plan, identifying each room and key furniture items. Use Excel's text box feature (found under the "Insert" tab) to create labels that can be positioned near the corresponding elements. Adjust the font size and color for optimal readability. For complex layouts, consider using a legend or key to explain the meaning of different colors or symbols used in the floor plan. This will help others understand the details of the drawing more easily.
For items that are not easily represented by standard shapes, consider using clip art or importing images. However, ensure that the images are appropriately scaled and positioned to maintain accuracy and visual consistency within the floor plan. Overusing images can make the floor plan appear cluttered, so use them sparingly and only when necessary.
When moving elements around, use the "Cut" and "Paste" or "Drag and Drop" features to reposition shapes and labels. Carefully align the elements to the grid to maintain accuracy and avoid visual inconsistencies. Regularly save the progress to avoid data loss and consider creating backup copies of the file to safeguard against accidental corruption or errors.
While creating a floor plan in Excel can be a viable option for basic visualization and space planning, it is essential to acknowledge its limitations. Excel lacks the precision and advanced features of dedicated CAD software. It may require more manual effort and careful attention to detail to achieve accurate and professional-looking results. However, for users already familiar with Excel and seeking a simple and accessible tool for preliminary floor plan drafting, it can serve as a useful starting point.

3 Ways To Draw And Create A Floorplan In Excel Like Cad With Examples

How To Create A 60 X 20 Floor Plan In Microsoft Excel Using Verbal Scale

How To Make A Floorplan In Excel Microsoft Tips

How To Make Create A Floor Plan On Microsoft Excel Templates Examples 2024

How To Create A Floor Plan Using Excel

How To Create House Plans Elevations In Microsoft Excel Using Verbal Scale

How To Make A Floor Plan In Excel Free Template

How To Create A Floor Plan Using Excel

How To Create A Floor Plan Using Excel

How To Draw And Create A Floor Plan In Excel Like Cad Part 2 Live Examples With Addin Link








