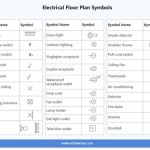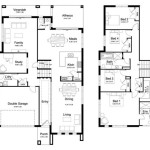How To Build A Cubby House: Plans
Building a cubby house is a rewarding project that provides children with a space for imaginative play. Careful planning is essential for a successful build. This article outlines the crucial steps involved, from initial design considerations to material selection and construction techniques.
The first step is determining the cubby house's size and design. Consider the available space in the yard, the age of the children who will be using it, and the desired features, such as windows, doors, and a roof. Sketching several design options can help visualize the final product and identify potential challenges.
Once a design is chosen, creating detailed plans is crucial. These plans should include precise measurements for all components, including the floor, walls, roof, and any additional features. Accurate measurements are essential for calculating the required materials and ensuring a structurally sound cubby house.
Choosing appropriate materials is vital for longevity and safety. Weather-resistant timber, such as treated pine or cedar, is recommended for the frame and cladding. Plywood is a suitable option for the floor and roof. Ensure all timber is appropriately treated to withstand outdoor conditions and prevent rot and insect damage.
Before commencing construction, gather all necessary tools and materials. Essential tools typically include a saw, drill, hammer, measuring tape, spirit level, and safety glasses. Having all materials and tools readily available streamlines the building process.
Construction begins with building the floor frame. Cut the timber according to the plans and assemble the frame using screws and wood glue. Ensure the frame is square and level before attaching the floorboards. Plywood is a common choice for flooring, offering a sturdy and level surface.
Next, construct the wall frames. Cut the timber to size and assemble the frames using screws and wood glue. Ensure the frames are square and plumb. Cut out openings for windows and doors according to the plans.
Once the wall frames are complete, raise and secure them to the floor frame. Use temporary bracing to hold the walls in place while attaching them with screws and brackets. Ensure the walls are plumb and aligned correctly.
Construct the roof frame according to the chosen design. A simple pitched roof is a common option, consisting of two sloping sides. Cut the timber to size and assemble the frame using screws and wood glue. Ensure the frame is strong and stable.
Attach the roof frame to the walls using screws and brackets. Ensure the roof is securely fastened and can withstand wind and other weather conditions. Choose appropriate roofing material, such as corrugated iron or asphalt shingles, and install it according to the manufacturer's instructions.
Add the cladding to the exterior walls. Weatherboarding or plywood are suitable options. Cut the cladding to size and attach it to the wall frames using nails or screws. Ensure the cladding is weathertight and provides adequate protection from the elements.
Install windows and doors according to the plans. Pre-hung doors and windows are readily available and simplify the installation process. Ensure all openings are properly sealed to prevent drafts and water ingress.
Add finishing touches, such as painting or staining the exterior, installing handrails, and building steps or a ramp. These finishing touches enhance the cubby house's aesthetic appeal and functionality.
Regular maintenance is essential to ensure the cubby house's longevity. Inspect the structure regularly for any signs of damage or wear and tear. Repaint or stain the exterior as needed to protect the timber from the elements. Address any repairs promptly to prevent further damage.
Building a cubby house is a multi-stage process that requires careful planning, accurate measurements, and appropriate material selection. Following these steps helps ensure a safe, durable, and enjoyable play space for children.
Safety should be a paramount concern throughout the entire construction process. Always wear appropriate safety gear, such as safety glasses and gloves. Use caution when operating power tools and follow the manufacturer's instructions. Ensure the finished cubby house is structurally sound and free of any hazards.
Consider involving children in the design and building process, where appropriate and safe, to foster a sense of ownership and pride in their new play space. Building a cubby house can be a fun and rewarding experience for the whole family.
Remember to check local building codes and regulations before commencing construction. Some areas may require permits or have specific guidelines regarding cubby house construction. Adhering to these regulations ensures compliance and avoids potential issues.

How To Build The Perfect Cubby House Make A

Projects Diy Cubby House

Homemade Cubby House Our Family Projects

60 Best Cubby House Plans Ideas Build A Playhouse Play Houses Outdoor

Top 10 Cubby House Plans In Roof Shingles For N Homes

Build A Kids Cubby House For Your Home

Country Cottage Cubby House Kitwood Group Pty Ltd

Cubby House Plans Archives Roof Shingles For N Homes

The Cubby House Build

Country Cottage Cubby House Kitwood Group Pty Ltd








