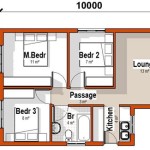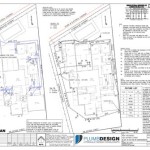How to Build Your Own Building Plan
Building a new structure, be it a house, a commercial building, or even a small shed, requires a comprehensive and detailed plan. This plan, known as a building plan, serves as the blueprint for the construction process, outlining all aspects of the project, from the foundation to the roof. Creating your own building plan may seem daunting, but with the right approach and resources, it is achievable. This article will guide you through the essential steps involved in crafting your own building plan, equipping you with the knowledge and tools necessary to embark on this journey.
1. Define Your Project Scope and Requirements
The initial step in creating your building plan is to clearly define the scope and requirements of your project. Consider the following factors:
- Purpose and Functionality: What will the building be used for? Residential, commercial, industrial, or a combination thereof? Will it include specific features like a garage, basement, or a rooftop patio?
- Size and Dimensions: Determine the overall footprint of the building, including the number of floors, room sizes, and layout. Consider the desired living or working space and any specific constraints imposed by the property or local regulations.
- Budget and Timeline: Establish a realistic budget for the construction and define a timeline for completing the project. This will help you make informed decisions regarding materials, labor, and other expenses.
- Aesthetics and Style: Consider the desired architectural style, exterior finishes, and interior design elements. Research different styles and gather inspiration to create a cohesive vision for the building.
- Sustainability and Energy Efficiency: Explore options for sustainable materials, energy-efficient appliances, and renewable energy sources. Consider integrating green building practices into the design for environmental responsibility.
Thorough research, consultation with professionals, and careful consideration of your needs will lay a solid foundation for the building plan.
2. Gather Necessary Information and Resources
Once you have a clear understanding of your project scope, it is time to gather the necessary information and resources to support your building plan. This includes:
- Site Survey: Conduct a professional site survey to determine the existing topography, soil conditions, and utilities. This information is crucial for foundation design, drainage systems, and utility connections.
- Local Building Codes and Regulations: Research and understand the applicable building codes and regulations in your area. These codes dictate requirements related to structural integrity, safety, accessibility, and more. Compliance is crucial, and your building plan needs to adhere to these regulations.
- Building Design Software: Explore various building design software options available, ranging from basic 2D drafting programs to advanced 3D modeling tools. These software tools can help you visualize your design, create detailed drawings, and generate accurate measurements.
- Consult with Professionals: Engage the expertise of professionals such as architects, engineers, and contractors. They can provide valuable insights, technical guidance, and assist in the planning process, especially for complex projects.
3. Develop the Building Plan
Armed with the necessary information and resources, you can now commence developing the building plan. This involves several key components:
- Floor Plans: Create detailed floor plans for each level of the building, showing the layout of rooms, walls, windows, doors, and other features. Ensure accurate dimensions and measurements for construction purposes.
- Elevations: Develop exterior elevations of the building from different perspectives, showcasing the overall appearance and architectural design. Include details like roofing, siding, windows, and doors. This provides a visual representation of the exterior aesthetic.
- Sections: Create sections or cross-sections of the building, revealing the internal structure and vertical elements, such as walls, floors, and ceilings. This helps illustrate the relationship between different levels and components.
- Details: Provide detailed drawings of specific features, such as stairs, windows, doors, or fixtures, to ensure accurate construction and installation.
- Specifications: Document the materials to be used for construction, including their types, sizes, and quality standards. This ensures consistency and accuracy throughout the project.
As you develop the building plan, remember to continuously review and refine your design based on feedback from professionals, building codes, and personal preferences. Ensure the plan incorporates all necessary information, complies with regulations, and reflects your desired vision for the building.
4. Seek Necessary Approvals and Permits
Once you have finalized your building plan, it is crucial to obtain all required approvals and permits before commencing construction. This involves submitting the plan to the relevant authorities, ensuring its compliance, and obtaining necessary permits for construction. Seek professional guidance if needed to navigate this process smoothly and avoid any delays.
Building your own building plan requires careful planning, research, and dedication. By following these steps, you can create a comprehensive and detailed blueprint for your project, ensuring a successful and efficient construction process. Remember to rely on professionals, consult with experienced builders, and prioritize safety and quality in every step.

Floor Plans Learn How To Design And Plan

Create Floor Plan

Easy To Build Houses And Floor Plans Houseplans Blog Com

How To Design And Build Your Own House 12 Steps With Pictures

Easy To Build Houses And Floor Plans Houseplans Blog Com

Easy To Build Houses And Floor Plans Houseplans Blog Com

How To Make A House Plan Step By

How To Make A Floor Plan Plans Basic Draw Curtain In

The House Plans Build A Step By

Step By Guide To The Home Building Process








