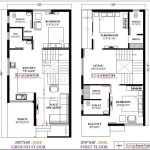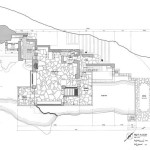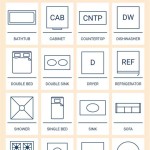How to Design Your Own Floor Plan
Designing your own floor plan can be a rewarding and challenging experience. It involves envisioning your dream living space, considering all the functional aspects, and translating your ideas into a visual representation. Whether you're planning a renovation, building a new home, or simply rearranging furniture, a well-designed floor plan is essential for maximizing space, ensuring functionality, and creating a comfortable and aesthetically pleasing environment.
1. Define Your Needs and Requirements
The first step in designing your own floor plan is to define your specific needs and requirements. This involves considering the following aspects:
-
Number of rooms:
Determine the number of bedrooms, bathrooms, living areas, and other rooms you need based on your family size and lifestyle. -
Room sizes and layouts:
Consider the size and layout of each room, ensuring adequate space for furniture and movement. -
Function and style:
Define how each room will be used and what style you prefer, whether it's modern, traditional, minimalist, or bohemian. -
Traffic flow:
Plan the flow of movement within the house, considering walkways, doorways, and stairwells. -
Lifestyle and activities:
Account for your hobbies, interests, and daily routines, ensuring the floor plan accommodates your lifestyle.
Once you have a clear understanding of your needs and requirements, you can start brainstorming and sketching initial ideas for your floor plan.
2. Utilize Floor Plan Software or Tools
Several software programs and online tools are available to assist with floor plan design. These tools offer a range of features, including:
-
Pre-designed templates:
Choose from pre-designed templates for different house types and room layouts. -
Drag-and-drop functionality:
Easily move and resize walls, doors, windows, and furniture. -
3D visualization:
View your floor plan in a 3D environment to get a realistic feel for the space. -
Measurement tools:
Accurately measure and scale your floor plan. -
Customization options:
Customize colors, materials, and textures to match your desired aesthetic.
Some popular floor plan software options include:
-
Floorplanner:
Offers user-friendly interface, 3D visualization, and extensive customization options. -
Sweet Home 3D:
Free and open-source software providing realistic 3D rendering and numerous features. -
SketchUp:
Comprehensive software for architectural design with advanced modeling capabilities.
These tools allow you to experiment with different configurations, visualize your ideas, and refine your floor plan until you are satisfied with the outcome.
3. Consider Important Design Principles
When designing your floor plan, keep in mind essential design principles that contribute to a functional and visually appealing space:
-
Balance:
Create balance between different areas by distributing furniture and elements proportionally. -
Proportion:
Ensure that the size and scale of rooms are appropriate for their intended use. -
Flow:
Promote smooth movement between rooms by creating clear walkways and avoiding any obstructions. -
Light:
Maximize natural light by strategically placing windows and providing adequate artificial lighting. -
Ventilation:
Plan for proper ventilation to ensure fresh air circulation throughout the house. -
Accessibility:
Consider the needs of people with disabilities and ensure easy access to all areas. -
Functionality:
Design each room with specific functionality in mind, ensuring adequate space for furniture and activities. -
Aesthetics:
Create a cohesive and visually pleasing design by integrating elements of style, color, and texture.
By applying these design principles, you can create a floor plan that is both functional and aesthetically pleasing.
Designing your own floor plan requires careful consideration, planning, and creativity. By following these steps and utilizing available tools, you can transform your dream living space into reality.

Make Your Own Floor Plans

Design Your Own Home House Designing Homes

Make Your Own Blueprint How To Draw Floor Plans

Designing My Own House

Make Your Own Blueprint How To Draw Floor Plans Drawing House Sketch Plan Blueprints

Floor Plans Solution Conceptdraw Com

House Plans How To Design Your Home Plan

Impressive Make Your Own House Plans 1 Design Floor Free Home

House Plans And Design

Use Your Own Floor Plan Diyanni Homes
Related Posts








