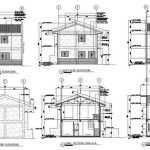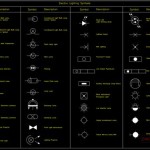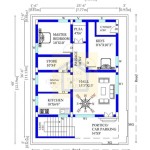How to Design Your Own Floor Plan for Free
Creating a floor plan is an essential step in any home renovation, construction, or interior design project. A well-designed floor plan helps visualize the layout of a space, optimize functionality, and ensure that the project meets your specific needs. While professional floor plan services can be expensive, there are several free tools and methods available to help you design your own floor plan.
Using Free Online Floor Plan Software
Numerous free online floor plan software options offer a user-friendly interface and a range of features for creating detailed floor plans. These platforms typically provide tools for drawing walls, doors, windows, furniture, and other elements. Some popular free options include:
- Floorplanner: This platform offers an intuitive interface and a wide selection of templates and symbols. It allows for creating basic floor plans, including walls, doors, and windows, as well as incorporating furniture and other objects.
- Roomstyler: This platform focuses on interior design and allows users to create realistic 3D renderings of their floor plans. It offers a vast library of furniture and décor items, making it ideal for visualizing different design choices.
- SketchUp Free: While primarily a 3D modeling software, SketchUp Free offers basic floor plan creation tools. It provides a more advanced and customizable experience compared to other free options.
- Sweet Home 3D: This software focuses on creating 3D models of homes. It allows you to design floor plans and populate them with furniture and other objects, resulting in a detailed visualization of the space.
These platforms often have freemium models, offering basic functionality for free and providing access to premium features through subscriptions. However, the free versions are typically sufficient for creating basic floor plans for personal projects.
Creating a Floor Plan Manually
For those who prefer a more hands-on approach, creating a floor plan manually using graph paper and drawing tools can be a fulfilling and cost-effective option. This method allows for greater control over every detail of the plan and can be a satisfying creative process. Here's how to create a manual floor plan:
- Measure your space accurately. Use a measuring tape to determine the dimensions of each wall, door, window, and other significant features. Record these measurements carefully.
- Choose your scale. Select an appropriate scale to represent the dimensions of your space on graph paper. A common scale is 1/4 inch equals 1 foot.
- Draw the exterior walls first. Using a ruler and pencil, draw the exterior walls of your space on the graph paper, accurately reflecting their dimensions and angles.
- Add interior walls, doors, and windows. Once the exterior walls are drawn, add interior walls, doors, and windows, ensuring they are correctly positioned and sized according to your measurements.
- Incorporate furniture and fixtures. Consider the placement of furniture, appliances, lighting, and other fixtures, and mark their approximate positions on the floor plan.
This method requires patience and attention to detail but can be rewarding for those who enjoy the process of drawing and planning.
Utilizing Free Online Resources
Besides free software, several online resources can assist you in creating a floor plan without spending money. These resources offer tools, templates, and tutorials to guide you through the process:
- Floor plan templates: Websites like Canva and Adobe Spark offer free floor plan templates that can be customized with your dimensions and design preferences. These templates provide a starting point for creating a basic floor plan and can be easily edited to fit your specific needs.
- Floor plan tutorials: Numerous online tutorials and videos demonstrate how to create floor plans using various methods and software. These resources offer step-by-step instructions and insights into different floor plan design techniques.
- Online floor plan communities: Online communities and forums dedicated to home design and renovation offer a space to seek advice, share ideas, and find inspiration from other users who have created their own floor plans.
By utilizing these free resources, you can learn the basics of floor plan design, access helpful tools and templates, and connect with a supportive community of like-minded individuals.

Floor Plan Creator And Designer Free Easy App

Floor Plan Creator And Designer Free Easy App

Make Your Own Floor Plans

Floor Plan Creator And Designer Free Easy App

Create Floor Plans And Home Designs

Floor Plan Creator Planner 5d

Floor Plan Creator Planner 5d

Floor Plan Creator Planner 5d

3d Floor Planner Create Plans With 5d

Impressive Make Your Own House Plans 1 Design Floor Free Home








