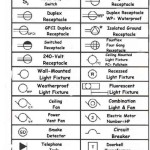Essential Aspects of How To Draw A Basement Floor Plan
Creating a basement floor plan is a crucial step in basement remodeling or construction. A well-drawn floor plan provides a clear understanding of the basement's layout, dimensions, and all its essential features. Whether you plan to add a home office, entertainment area, or additional storage to your basement, a detailed floor plan will guide you through the entire design and execution process.
1. Gather Necessary Measurements
Before starting to draw the floor plan, gather precise measurements of the basement. Measure the length and width of the entire basement space, as well as the height from floor to ceiling. Note down all the measurements, including any irregular angles or alcoves, to ensure accuracy.
2. Choose a Scale
Select an appropriate scale for your floor plan. Typically, 1:50 or 1:100 scales are used for basement floor plans, meaning that one unit on the plan represents either 50 or 100 units in the actual space. Choose a scale that provides enough detail without making the plan too large or cluttered.
3. Draw the Outline
Start by drawing the outline of the basement on graph paper or drafting software. Use the measurements you took earlier to create a rectangle that represents the entire basement space. Make sure to draw the outline to scale, using the chosen scale factor.
4. Mark Windows and Doors
Once the outline is complete, mark the locations of all windows and doors in the basement. Measure and accurately position these openings on the floor plan. Note the type of window or door (e.g., casement window, sliding door) and indicate the direction it opens.
5. Add Fixed Elements
Identify and add any fixed elements in the basement, such as stairs, columns, or fireplaces. Measure their dimensions and position them accordingly on the floor plan. These fixed elements will help you plan around them and visualize the space more accurately.
6. Plan the Layout
Now it's time to plan the layout of the basement. Consider the intended use of the space and how you want to arrange the furniture and fixtures. Sketch in the locations of major appliances, storage units, and any other items you plan to place in the basement.
7. Add Details
To complete the floor plan, add additional details such as lighting fixtures, electrical outlets, and plumbing fixtures. Note the locations and types of these elements to ensure that they are adequately planned for.
8. Check and Revise
Once you have drawn the floor plan, carefully check it for any errors or inconsistencies. Measure the plan again to confirm its accuracy. If any changes are required, make them before finalizing the floor plan.
9. Use Drafting Software
For more precise and professional-looking floor plans, consider using drafting software specifically designed for this purpose. Software like AutoCAD or SketchUp can help you create detailed and accurate floor plans, complete with dimensions and annotations.
By following these essential aspects, you can create a comprehensive and accurate basement floor plan that will guide your remodeling or construction project. Remember to measure carefully, choose an appropriate scale, and pay attention to details for a successful outcome.

Basement Floor Plans Types Examples Considerations Cedreo

Basement Floor Plans How To Make A Good Plan For House Layout

Basement Floor Plans Types Examples Considerations Cedreo

How To Create A Great Living Space For Finished Basement Layout

How To Plan For A Finished Basement Chiefblog

The Basement Floor Plan Making It Lovely

Basement Floor Plans Diagram Visualizations

Basement Floor Plans Types Examples Considerations Cedreo

Basement Floor Plans

Hugedomains Com Basement House Plans Floor








