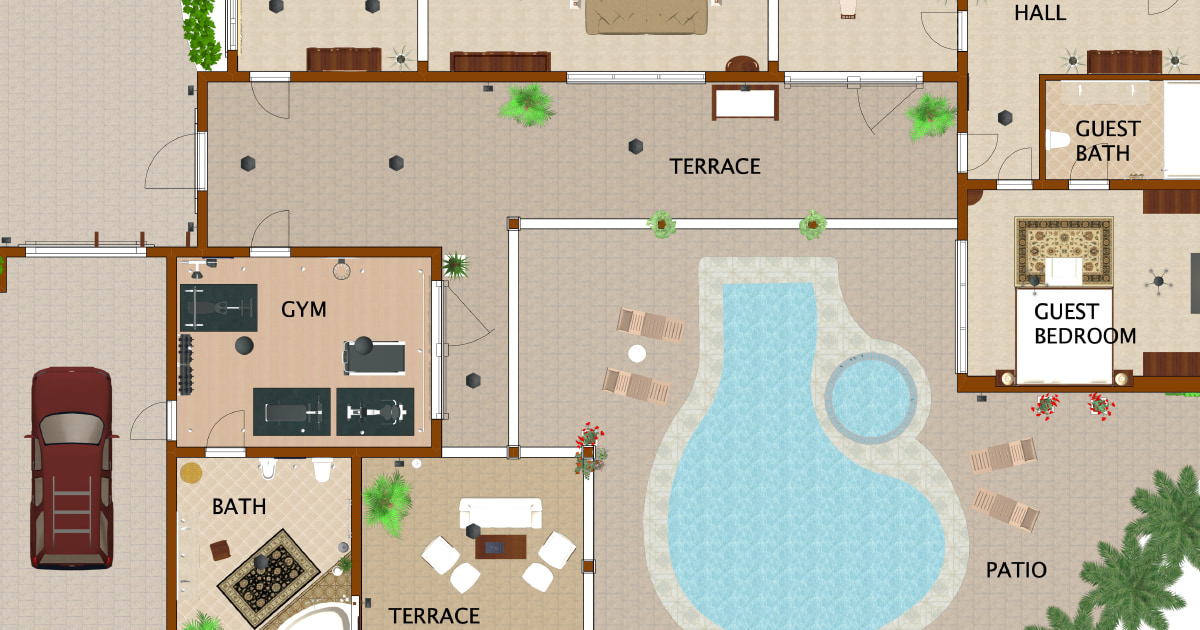How to Draw a Floor Plan for a House: A Step-by-Step Guide
Drawing a floor plan is a crucial step in the process of designing and constructing a house. A well-drawn floor plan allows you to visualize the layout of your future home, ensuring that it meets your needs and preferences. Whether you're an architect, a designer, or a homeowner, this step-by-step guide will help you create a professional-looking floor plan for your house. ### 1. Gather Necessary Information Before you start drawing, you need to gather information about the project. This includes: * The size of the lot * The desired number of bedrooms, bathrooms, and other rooms * The location of windows and doors * The placement of major appliances * Any special features or requirements ### 2. Choose a Scale The scale of your floor plan determines how much detail you can show. A larger scale, such as 1/4 inch = 1 foot, allows you to show more details, while a smaller scale, such as 1/8 inch = 1 foot, provides a more general overview. For a typical house, a scale of 1/4 inch = 1 foot is a good starting point. ### 3. Draw the Exterior Walls Start by drawing the exterior walls of your house. Use a pencil and a ruler to create straight lines. Make sure the walls are the correct length and width according to the scale you've chosen. ### 4. Add Interior Walls Next, add the interior walls to create the different rooms of your house. Be sure to include doors and windows in the appropriate locations. Pay attention to the proportions of the rooms and make sure they're large enough to accommodate the desired furniture and activities. ### 5. Draw the Floor Plan Symbols Use standard floor plan symbols to represent different fixtures and features in your house. These symbols include: *Walls:
Solid lines represent walls, while dashed lines represent doors and windows. *Doors:
Draw a small rectangle or circle to represent a door. *Windows:
Draw a square or rectangle to represent a window. *Appliances:
Use simple shapes to represent appliances, such as a rectangle for a refrigerator or a circle for a sink. *Furniture:
Draw simple outlines to represent furniture, such as a rectangle for a bed or a square for a table. ### 6. Label the Rooms Clearly label each room with its name. This will help you and others understand the layout of the house. ### 7. Add Dimensions Add dimensions to the floor plan to indicate the length and width of each room. This information is essential for construction purposes. ### 8. Review and Revise Once you've completed the floor plan, review it carefully to make sure there are no mistakes. Look for any areas that could be improved or adjusted to better meet your needs. Make any necessary revisions before finalizing the floor plan. ### 9. Digitize the Floor Plan (Optional) If you want to create a digital version of your floor plan, you can use a software program like AutoCAD, SketchUp, or even Microsoft Visio. These programs allow you to create more detailed and accurate floor plans, which can be helpful for sharing with contractors or for creating 3D renderings of your house. ### 10. Get Feedback Once you're satisfied with your floor plan, get feedback from others. This could include friends, family members, or professionals like architects or interior designers. Their insights can help you identify areas for improvement and ensure that your floor plan is functional and aesthetically pleasing. Drawing a floor plan for a house can be a challenging but rewarding task. By following these steps and using proper symbols and dimensions, you can create a professional-looking floor plan that will help you visualize and communicate your design ideas. Remember to take your time and pay attention to details to ensure that your floor plan is accurate and functional.
Floor Plan Creator And Designer Free Easy App

How To Draw A Floor Plan The Simple 7 Step Guide For 2024

House Plans How To Design Your Home Plan

How To Draw A Floor Plan Live Home 3d

Make Your Own Blueprint How To Draw Floor Plans

A Super Simple Method For How To Draw Floor Plan Hampton Redesign

How To Draw A Floor Plan Dummies

How To Draw House Plans Floor

Draw Floor Plans With The Roomsketcher App

Make Your Own Blueprint How To Draw Floor Plans Drawing House Sketch Plan Blueprints








