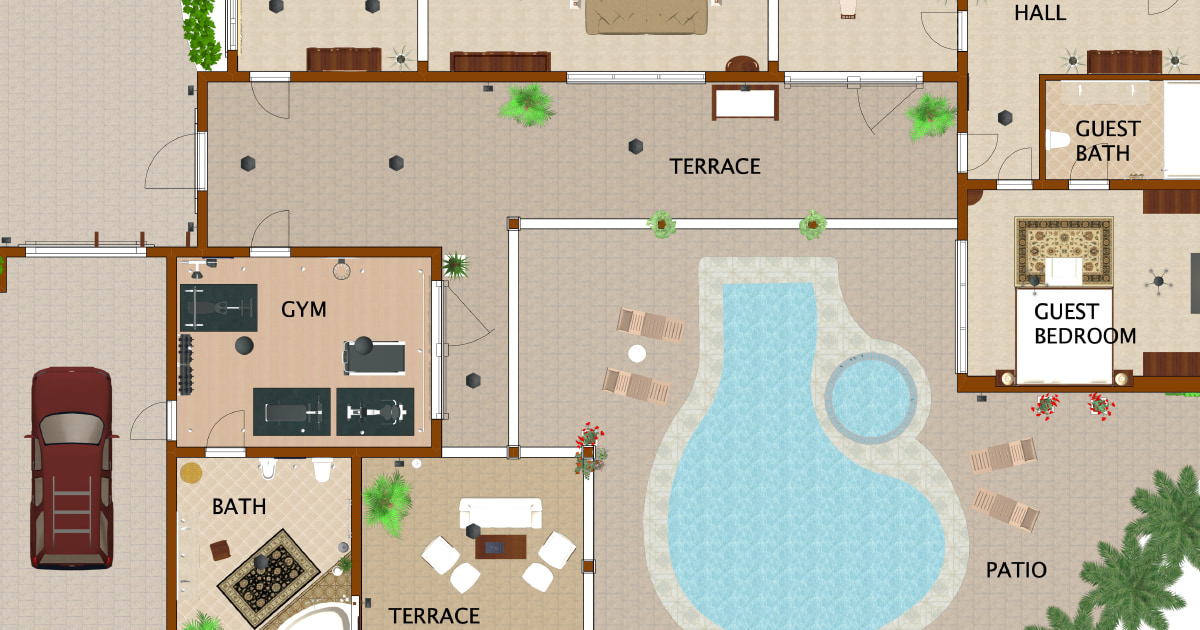How to Create a House Plan for Beginners: A Comprehensive Guide
Planning the construction of a house is a complex yet exciting process that requires careful planning and attention to detail. Designing a house plan is the first step in this process and is crucial for ensuring a home that meets your needs and preferences. While hiring an architect is the traditional route, it is entirely possible to create a house plan yourself if you have a clear vision and technical skills.
1. Determine Your Needs
Start by defining the purpose and function of your house. Consider the number of bedrooms, bathrooms, and other rooms you need. Think about the size of each room and how they will be used. Consider factors such as storage space, natural light, and accessibility. Determine the style of house you prefer and research different architectural styles to find one that aligns with your vision.
2. Sketch the Floor Plan
The floor plan is a representation of the layout of your house from above. Begin by drawing a simple rectangle that represents the perimeter of the house. Divide this space into smaller rectangles or squares to represent the individual rooms. Sketch the windows and doors that will connect the rooms, and indicate the direction of the stairs (if applicable).
3. Add Essential Features
Once you have a basic floor plan, start adding essential features such as the kitchen, bathrooms, utility room, and closets. Plan the placement of appliances, fixtures, and cabinetry. Consider factors such as work flow, storage needs, and ventilation. Don't forget to include technical spaces such as the electrical panel, water heater, and HVAC system.
4. Determine the Exterior
The exterior design of your house is equally important. Draw an elevation of each side of the house, showing the roofline, windows, doors, and other architectural features. Consider the slope of the roof, the type of siding, and the overall aesthetic appeal of the house. Keep in mind the surrounding environment and the desired curb appeal.
5. Set Dimensions and Measurements
Accurately dimensioning your house plan is essential for construction. Use a scale to determine the size of each room and the placement of windows, doors, and other features. Measure the overall length, width, and height of the house, and indicate these measurements on the plan. Clear and accurate dimensions ensure that the house can be built as intended.
6. Include Details and Notes
Your house plan should include details and notes that will guide the construction process. Indicate the materials you plan to use, such as the type of flooring, countertops, and roofing. Specify the size and type of windows and doors. Add notes to clarify any specific requirements or preferences, such as the desired lighting or the preferred style of cabinetry.
7. Review and Refine
Once you have completed the initial draft of your house plan, take a step back and review it critically. Check for any errors or inconsistencies in the measurements or the layout. Consider if the design meets your needs and preferences. Seek feedback from family, friends, or a professional (if possible) to gain different perspectives and identify areas for improvement. Refine the plan based on feedback and ensure that it is complete and accurate.
Conclusion
Creating a house plan for beginners requires careful planning and attention to detail. By following these steps, you can develop a comprehensive house plan that meets your needs and provides a blueprint for the construction process. Remember to take your time, do your research, and seek assistance when necessary. With dedication and a clear vision, you can create a house plan that will guide you towards the home of your dreams.

How To Draw A Floor Plan As Beginner Edrawmax

How To Draw A Floor Plan The Simple 7 Step Guide For 2024

How To Draw A Floor Plan Live Home 3d

Draw Floor Plans With The Roomsketcher App

How To Draw House Plans On Your Pc 5 Simple Steps

Floor Plans Learn How To Design And Plan

Draw Floor Plans With The Roomsketcher App

How To Draw House Plans Floor

Make Your Own Blueprint How To Draw Floor Plans

Floor Plans Learn How To Design And Plan








