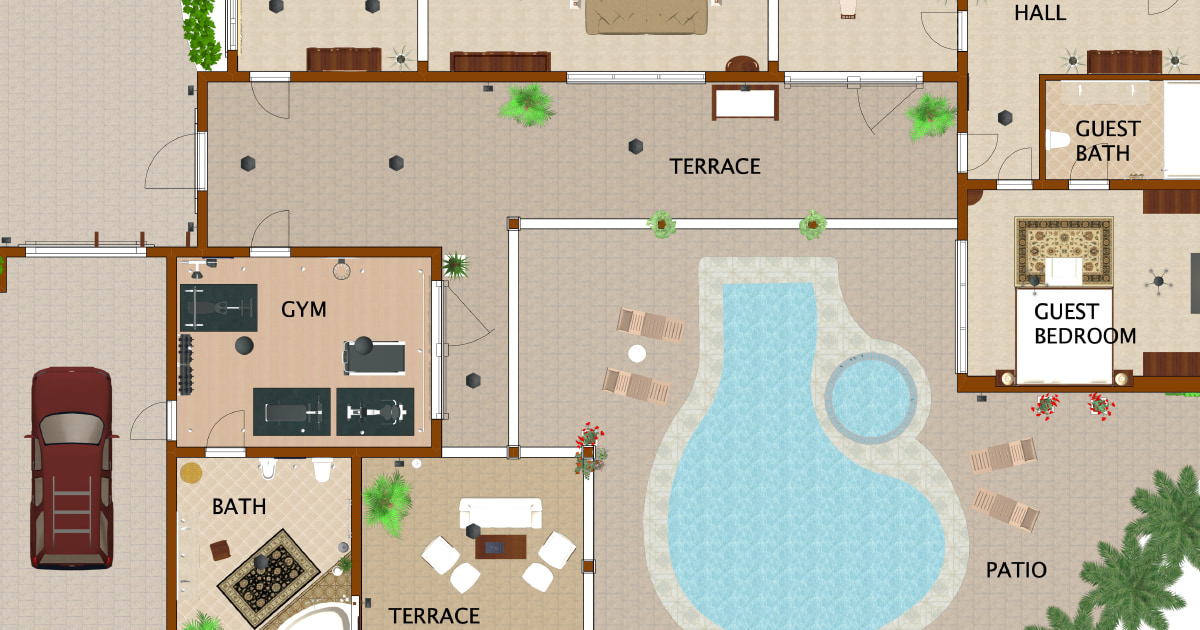How To Draw A Plan For A House
Drawing a house plan is a crucial first step in the home building or renovation process. A well-drawn plan serves as a roadmap, guiding construction and ensuring the final result aligns with the desired vision. While architectural software offers advanced tools, understanding the fundamental principles of house plan creation allows one to effectively communicate design ideas and collaborate with professionals.
The initial stage involves defining the project scope. This includes determining the purpose of the plan – whether for a new construction, renovation, or addition. Establishing a budget helps constrain design choices and ensures realistic expectations. Finally, identifying the intended occupants and their needs influences the layout and functionality of the spaces.
Site analysis plays a significant role in shaping the house plan. Understanding the site's topography, including slope, drainage, and sun exposure, informs design decisions. Noting the location of existing utilities, such as water, sewer, and electricity, is essential for planning connections. Local building codes and zoning regulations also dictate setbacks, building height restrictions, and permissible land usage, which must be considered during the planning phase.
Once the preliminary groundwork is complete, the process of sketching the floor plan begins. Bubble diagrams, simple circles representing different rooms and their relationships, provide a starting point for visualizing the layout. These bubbles can be rearranged and resized to explore different configurations and traffic flow within the house. Consider adjacency requirements – placing the kitchen near the dining room, for instance – for optimal functionality.
After finalizing the bubble diagram, the next step involves translating the bubbles into scaled drawings. A standard architectural scale, such as ¼ inch equals one foot, is typically used. Each room is drawn to scale, representing its dimensions accurately. Walls, doors, and windows are added to the plan, indicating their respective locations and sizes. It's crucial to maintain accurate measurements throughout this process to ensure a realistic and buildable plan.
Refining the floor plan involves incorporating details crucial for construction. Wall thicknesses, door swings, and window types should be clearly indicated. Adding dimensions to walls, rooms, and openings ensures accurate construction and prevents misunderstandings. Marking the locations of plumbing fixtures, electrical outlets, and HVAC systems further clarifies the plan and facilitates the work of contractors.
Beyond the floor plan, additional drawings provide a comprehensive representation of the house. Elevation drawings depict the exterior walls of the house from different viewpoints, showing the heights of walls, rooflines, and other architectural features. Section drawings, essentially vertical slices through the house, reveal the internal structure, including framing, insulation, and ceiling heights. These drawings, combined with the floor plan, provide a complete picture of the intended design.
Incorporating furniture and fixtures into the plan helps visualize the final layout and optimize space utilization. Standard furniture dimensions can be used to ensure sufficient space for movement and functionality. This step also aids in identifying potential design flaws and making necessary adjustments before construction begins.
While hand-drawing plans is possible, using computer-aided design (CAD) software offers significant advantages. CAD software allows for precise drafting, easy modifications, and the creation of three-dimensional models. Numerous CAD programs cater to different skill levels, from free online tools to professional-grade software. Learning basic CAD functionalities can greatly enhance the plan creation process.
Collaboration with professionals, such as architects and engineers, is highly recommended, especially for complex projects. Architects possess the expertise to design structurally sound and aesthetically pleasing homes, while engineers ensure the structural integrity and functionality of building systems. Their input is invaluable for navigating building codes, obtaining permits, and ensuring the successful completion of the project.
Throughout the planning process, regularly review and revise the plan as needed. Changes and adjustments are inevitable as the design evolves. Maintain clear communication with all stakeholders, including contractors and consultants, to ensure everyone is working from the most up-to-date version of the plan. This iterative process contributes to a well-defined and executable plan that reflects the desired outcome.
Understanding the different types of house plans further aids in the design process. Open floor plans, characterized by minimal interior walls, prioritize spaciousness and flow between living areas. Closed floor plans, with clearly defined rooms, offer greater privacy and separation of functions. Split-level plans utilize different floor levels to create distinct zones within the house. Choosing the appropriate plan type depends on individual preferences, lifestyle, and site constraints.
Consideration of sustainable design principles can contribute to an environmentally friendly and energy-efficient home. Incorporating passive solar design, utilizing natural light and ventilation, can reduce energy consumption. Selecting energy-efficient appliances and insulation further minimizes environmental impact. These sustainable practices not only benefit the environment but also contribute to long-term cost savings.

Floor Plan Creator And Designer Free Easy App

Draw Floor Plans In Half The Time Cedreo

House Plans How To Design Your Home Plan

Make Your Own Blueprint How To Draw Floor Plans Drawing House Sketch Plan Blueprints

How To Draw Blueprints For A House With Pictures Wikihow

How To Draw A Floor Plan The Simple 7 Step Guide For 2024

How To Draw A Floor Plan Live Home 3d

Draw Floor Plans With The Roomsketcher App

Make Your Own Blueprint How To Draw Floor Plans

How To Draw House Plans Floor








