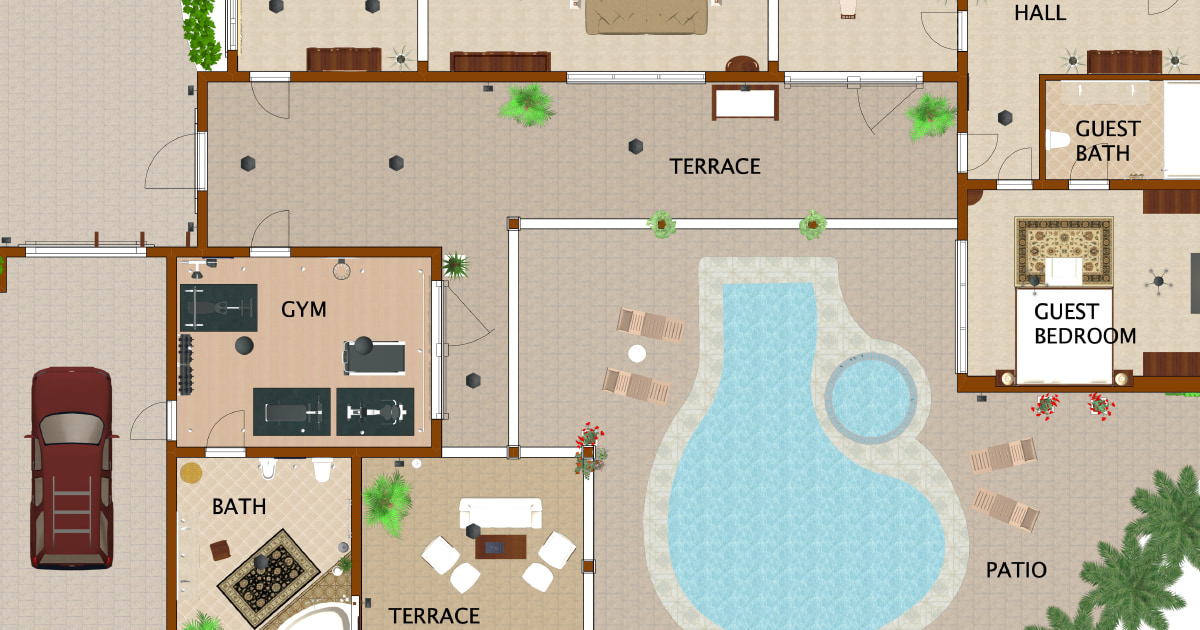How to Draw a Simple House Plan: A Step-by-Step Guide
Drawing a simple house plan requires some basic knowledge of technical drawing principles and an understanding of building construction. This step-by-step guide will provide the essential knowledge and techniques to draw a simple and accurate house plan.
Step 1: Determine the Purpose of the Plan
Determine the purpose of the house plan. Are you designing a new home, remodeling an existing one, or simply creating a concept plan? This will determine the level of detail and the type of plan that is required.
Step 2: Gather Information
Collect relevant information such as site dimensions, building code requirements, and any specific design preferences. This information will serve as the foundation for your house plan.
Step 3: Choose an Appropriate Scale
Select a scale for the plan that is appropriate for the size of the building and the level of detail required. The scale will determine the dimensions and proportions of the drawing.
Step 4: Draw the Floor Plan
Start by drawing the outline of the exterior walls. Then, add interior walls, doors, and windows. Make sure to include dimensions and room labels for clarity.
Step 5: Add Elevations
Draw elevations for each exterior wall of the house. Elevations show the vertical aspects of the building and include details such as windows, doors, and roof pitch.
Step 6: Draw Sections
Sections are vertical slices through the building that show the construction details. Draw sections to illustrate the structural elements, such as the foundation, walls, and roof.
Step 7: Include Floor Plan Symbols
Use standard floor plan symbols to represent fixtures, appliances, and building components. This will enhance the clarity and readability of the plan.
Step 8: Add Dimensions
Accurately dimension the plan to ensure that the construction team can follow the design. Include dimensions for all rooms, walls, openings, and other important features.
Step 9: Label Components
Label all components of the plan to identify their function and relationship to other elements. This will provide additional clarity and prevent any misunderstandings during construction.
Step 10: Verify and Finalize
Carefully review the plan to ensure accuracy and completeness. Verify dimensions, elevations, and sections against the original information collected. Once satisfied, finalize the drawing and prepare it for printing or distribution.
By following these steps, you can create a simple and accurate house plan that effectively communicates your design intent. Remember, the goal is to produce a clear and functional document that can be easily understood and implemented by builders.

Draw Floor Plans With The Roomsketcher App

Floor Plans Learn How To Design And Plan

Floor Plan Creator And Designer Free Easy App

How To Draw A Floor Plan Live Home 3d

Floor Plan Creator Powerful And Design App Roomsketcher Create Simple Plans

Blender For Noobs 10 How To Create A Simple Floorplan In

Draw A Simple House Plan In Autodesk

How To Draw House Plans Floor

Floor Plans Learn How To Design And Plan

Make Your Own Blueprint How To Draw Floor Plans








