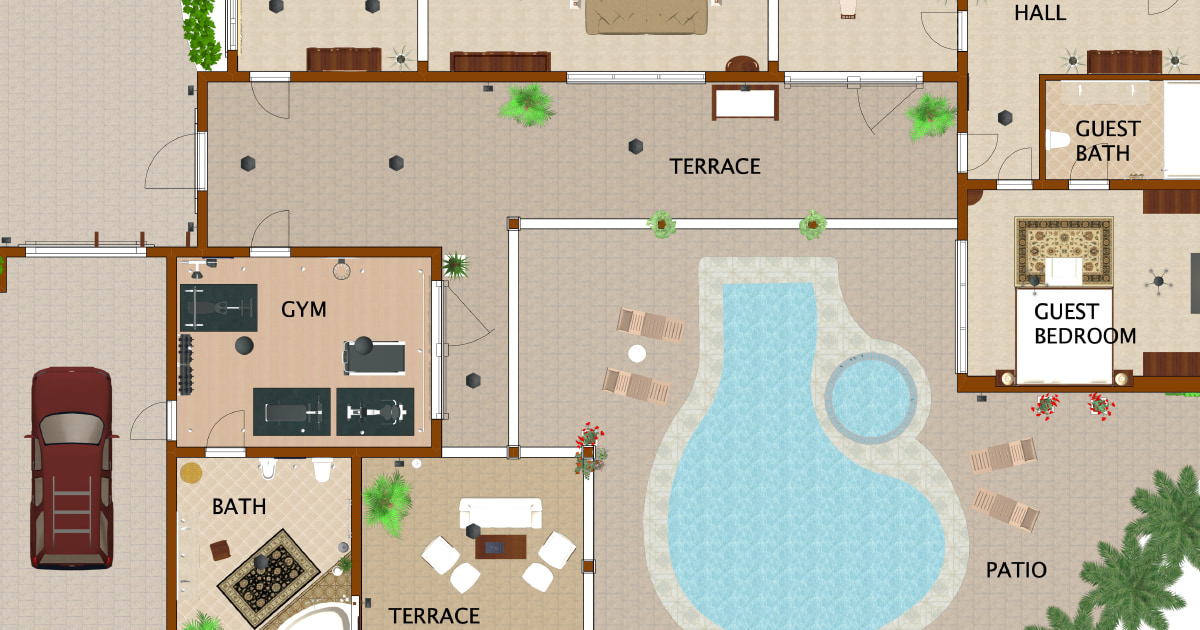How to Draw a Floor Plan for a House: A Comprehensive Guide
Drawing a floor plan is an essential step in the design and construction process of a house. It provides a detailed representation of the layout, dimensions, and relationships between the different rooms and spaces within the home. Whether you're an architect, designer, or homeowner, understanding how to draw a floor plan is crucial for planning and visualizing your dream home.
1. Gather Necessary Information
Before you start drawing, gather all the necessary information, including:
* Dimensions of the building site * Specifications of the house, such as number of bedrooms, bathrooms, and stories * Any specific requirements or preferences * Building codes and regulations2. Choose a Scale
Determine the appropriate scale for your floor plan. A common scale is 1/4 inch = 1 foot, which allows for clear and detailed drawings. Smaller scales (e.g., 1/8 inch = 1 foot) are used for larger buildings, while larger scales (e.g., 1/2 inch = 1 foot) are suitable for smaller spaces.
3. Draw the Exterior Outline
Start by drawing the exterior outline of the house, including the walls, windows, and doors. Use straight lines and accurate measurements to ensure precision.
4. Divide into Rooms
Subdivide the interior space into various rooms and areas. Clearly outline the walls that separate the rooms and indicate the position of doors and windows.
5. Include Essential Elements
Don't forget to include essential elements such as:
* Furniture and appliances * Lighting fixtures * Countertops and cabinets * Stairs and ramps * Plumbing fixtures6. Label and Dimension
Label each room with its name (e.g., bedroom, living room, kitchen) and provide dimensions for walls, windows, doors, and furniture. This information is crucial for construction and space planning.
7. Add Details
To enhance clarity and realism, add details such as:
* Wall textures and materials * Flooring types * Ceiling heights * Built-in features (e.g., fireplaces, bay windows)8. Create a Title Block
Include a title block in the corner of the floor plan. This block should contain the following information:
* Project name * Date * Scale * Designer or architect name9. Review and Revise
Once you've completed the floor plan, carefully review it for any errors or inconsistencies. Consult with architects, engineers, or contractors for professional feedback and revisions.
Remember, drawing a floor plan is an iterative process that requires precision, attention to detail, and a clear understanding of the design intent. With practice and patience, you can create accurate and informative floor plans that serve as valuable tools for visualizing and realizing your dream home.
Floor Plan Creator And Designer Free Easy App

How To Draw A Floor Plan The Simple 7 Step Guide For 2024

How To Draw A Floor Plan Live Home 3d

Draw Floor Plans With The Roomsketcher App

Make Your Own Blueprint How To Draw Floor Plans Drawing House Sketch Plan Blueprints

Floor Plans Types Symbols Examples

How To Draw A Floor Plan As Beginner Edrawmax

Home Floor Plans House Plan Drawings

Draw Floor Plans In Half The Time Cedreo

House Plans How To Design Your Home Plan








