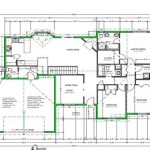How To Draw Your Own Floor Plans
Creating a floor plan can be a valuable tool for various purposes, from home renovation projects to designing furniture layouts. Whether you're a homeowner, a designer, or simply someone who wants to visualize their space better, knowing how to draw your own floor plans can be surprisingly straightforward. This guide will walk you through the essential steps, tools, and techniques to create accurate and informative floor plans.
Step 1: Gathering Your Measurements
Accuracy is paramount in floor plan creation. The foundation of a good floor plan lies in precise measurements. Start by measuring the length and width of each room in your space. Pay close attention to details like door and window openings, wall thicknesses, and any built-in features. Use a measuring tape for accurate readings and note down your measurements in a notebook or on graph paper. It is advisable to measure twice and record your findings carefully to avoid errors.
Step 2: Choosing Your Drawing Software
There are various software options available, offering different levels of complexity and features. For beginners, freehand sketching on graph paper can be a simple starting point. However, for greater precision and flexibility, dedicated floor plan software is highly recommended. Popular options include:
- Free Online Tools: Floorplanner, RoomSketcher, and Planner 5D offer user-friendly interfaces and basic features for creating floor plans. These tools are a good starting point for simple projects.
- Paid Software: AutoCAD, Chief Architect, and Vectorworks are professional-grade software options with advanced features for creating detailed and complex floor plans.
The choice of software depends on the complexity of your project, your budget, and your desired level of detail.
Step 3: Creating the Basic Layout
Once you have your measurements and chosen your software, you can start creating the basic layout of your floor plan. Begin by drawing the perimeter walls of your space, ensuring they are accurately scaled. Add interior walls, windows, and doors, making sure to position them correctly relative to one another. Use the software's tools to create precise shapes and lines. Ensure that the walls meet at 90-degree angles for a realistic representation.
Step 4: Adding Furniture and Details
After establishing the structural framework of your floor plan, you can begin adding furniture and other details. Use the software's library of objects to place furniture items like sofas, chairs, tables, beds, and appliances. Select objects that resemble the ones you have in your space, and position them realistically. Adjust their sizes and positions to create a functional and visually appealing arrangement.
Additionally, consider incorporating other details such as doors, windows, stairs, fireplace, and built-in features. This level of detail helps create a more realistic and informative representation of your space.
Step 5: Completing the Floor Plan
Once you have added all the necessary furniture and details, you can finalize your floor plan. Review the layout to ensure it is accurate, scaled, and visually appealing. Consider adding text labels to identify rooms, dimensions, and measurements. You can also add a north arrow to indicate the direction of north.
Depending on your chosen software, you may have options to customize the style and appearance of your floor plan. You can change the wall colors, floor textures, and even simulate lighting effects. Utilize these options to create a visually appealing and informative final product.
Step 6: Exporting and Sharing Your Floor Plan
Once your floor plan is complete, you can export it in various formats, including PDF, JPG, and PNG. This allows you to easily share your floor plan with others, such as contractors, designers, or family members. You can also upload your floor plan to online platforms for collaborative editing or for sharing with a wider audience.

Make Your Own Blueprint How To Draw Floor Plans

Make Your Own Blueprint How To Draw Floor Plans

Be Your Own Floorplanner How To Draw House Plans Drawing Building A

Make Your Own Floor Plans

How To Manually Draft A Basic Floor Plan 11 Steps Instructables

How To Draw Your Own Plans Totalconstructionhelp

Designing My Own House
Create An Electrical Plan Roomsketcher Help Center

How To Make House Blueprints Home Design Your Own Ceiling Plan

Design Your Own Home House Designing Homes








