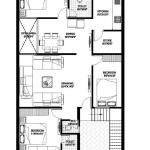How To Find Original Floor Plans For My House
Original floor plans are essential documents for homeowners, providing a detailed blueprint of the home's layout, dimensions, and structural features. These plans are invaluable for renovations, repairs, or simply understanding the history of your property.
If you're interested in obtaining original floor plans for your house, there are several approaches to consider:
1. Contact the City or County Building Department:
Many local governments maintain archives of building permits and associated plans. Contact the building department in your area and inquire about the availability of plans for your property. They may require a fee or proof of ownership to access the records.
2. Search Historical Societies or Libraries:
Local historical societies or libraries may have collections of old maps, blueprints, and other documents related to the history of homes in the area. They can be a valuable resource for finding original floor plans, especially for older properties.
3. Check with the Home's Previous Owners:
If you know who previously owned your home, reach out to them and inquire if they have copies of the original floor plans. They may have kept these documents for their own records or passed them on to subsequent owners.
4. Utilize Online Resources:
There are several websites that offer access to historical records and blueprints. Websites like Ancestry.com, FamilySearch.org, and HistoricMapsUSA.com may contain digitized versions of original floor plans.
5. Contact the Architect or Builder:
If you have information about the architect or builder who designed or constructed your home, try contacting their office. They may have retained copies of the original plans or be able to provide information on where to find them.
6. Consult with a Professional:
If you're unable to locate original floor plans through the above methods, consider hiring a professional architect or engineer. They can conduct a thorough inspection of your home and create new floor plans based on their findings.
Tips for Identifying Original Floor Plans:
Once you have located potential floor plans, it's important to verify their authenticity:
- Check for official stamps or signatures from the architect or builder.
- Compare the dimensions and layout to the actual measurements of your home.
- Look for details or annotations that indicate the date of creation or purpose of the plans.
By following these steps, you can increase the likelihood of finding original floor plans for your house, providing you with a valuable asset for understanding and maintaining your property.

How To Find The Original Floor Plans For Your House

How To Get Blueprints Of Your House

3 Ways To Find Blueprints For Your Home Wikihow

How To Read A Floor Plan And Design The Perfect Home For You

House Plans Home Floor Architecturalhouseplans Com

I Don T Understand This House Plan Corner Bar Sketchup Community

House Plans How To Design Your Home Plan

Site Plans What They Are And How To Create One

How To Find The Plans Or Blueprints Your Old House

House Plan Maywood Sater Design Collection








