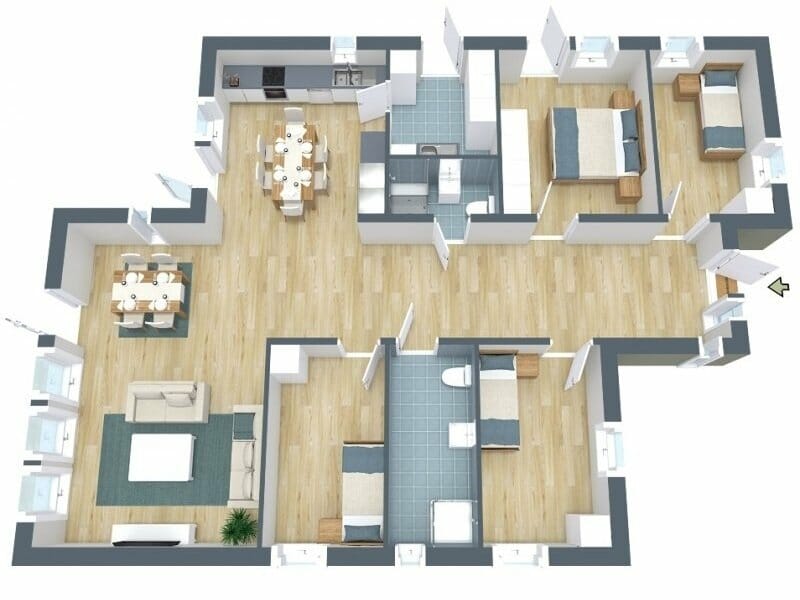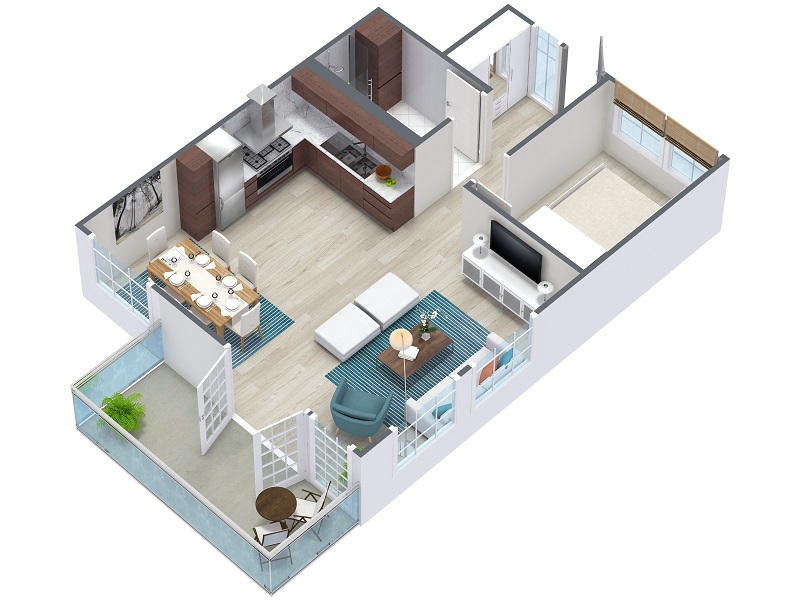How to Make a Home Plan in 3D
Creating a 3D home plan is becoming increasingly popular, offering a more immersive and realistic visualization of your future home. This process involves using specialized software to translate your design ideas into a three-dimensional model, allowing you to walk through your virtual house and explore every detail from different angles. This article will guide you through the steps of creating a 3D home plan, providing you with the knowledge and resources to embark on your design journey.
1. Define Your Requirements and Gather Inspiration
Before diving into the 3D modeling process, it is crucial to establish a clear understanding of your requirements and gather inspiration for your home design. Consider factors such as the size of your family, your lifestyle, and the functional needs of your home.
To gather inspiration, explore a variety of resources, including:
- Online home design platforms: Websites like Houzz, Pinterest, and ArchDaily showcase a wealth of design ideas and home plans, providing inspiration for different architectural styles, room layouts, and interior design concepts.
- Architecture and design magazines: Publications like Architectural Digest, Dwell, and Elle Decor offer in-depth articles, photos, and interviews with renowned designers, showcasing the latest trends and innovative approaches to home design.
- Home design books: Libraries and bookstores offer numerous books on home design, covering topics such as architectural styles, interior design, and landscaping.
- Home tours: Visit model homes, open houses, or attend home design exhibitions to experience real-life examples of home design concepts and get a feel for different materials and finishes.
By taking the time to gather inspiration and define your requirements, you will have a strong foundation for creating a 3D home plan that reflects your personal style and meets your unique needs.
2. Choose a 3D Home Design Software
The next step is to select a 3D home design software that aligns with your skill level, budget, and design goals. The market offers a diverse range of software options, catering to both beginner and professional users.
Software options fall into two main categories:
- Free or affordable software: These options are ideal for beginners and those on a tight budget. Examples include:
- SketchUp: This intuitive software offers a user-friendly interface and a wide range of features for 3D modeling.
- Sweet Home 3D: A free and easy-to-use software that provides a simple and efficient way to design your home.
- Floorplanner: A web-based platform that allows you to create 3D floor plans and visualize your home design.
- Professional software: These more advanced options offer a broader range of features and capabilities for professional designers and architects. Examples include:
- Autodesk Revit: A powerful software for building information modeling (BIM), allowing you to create detailed and comprehensive 3D models.
- Chief Architect: This software focuses on residential design, providing specialized tools for creating home plans, elevations, and sections.
- Vectorworks: A versatile software for architects, landscape architects, and interior designers, offering a comprehensive set of tools for 3D modeling.
Consider factors like ease of use, available features, pricing, and compatibility with your operating system when making your decision. It's also beneficial to try out a few software options before making a final choice to find the best fit for your needs.
3. Create a 2D Floor Plan
Before creating a 3D model, it's a good practice to start with a 2D floor plan. This provides a foundation for your home design and helps in visualizing the layout of different rooms and spaces.
When creating a 2D floor plan, consider the following factors:
- Dimensions: Accurately measure the dimensions of the rooms and spaces you wish to include in your plan.
- Layout: Design the layout of rooms, including their placement, size, and orientation.
- Doors and Windows: Determine the placement of doors and windows, ensuring proper access, ventilation, and natural light.
- Walls and Partitions: Plan the positioning of interior walls and partitions to create distinct rooms and define different areas.
- Furniture and appliances: Consider the placement of furniture and appliances, ensuring sufficient space and functionality.
You can create a 2D floor plan by hand using graph paper or drafting tools, or you can utilize online floor plan tools or the built-in drawing tools in your chosen 3D software.
4. Build Your 3D Model
With your 2D floor plan as a guide, you can now move on to building your 3D model. Most 3D home design software allows for intuitive drag-and-drop functionality to create walls, floors, and ceilings.
Here are some tips for building your 3D model:
- Start with the basic structure: Use the software's tools to create the walls, floors, and ceilings of your home, following the layout established in your 2D floor plan.
- Add doors and windows: Insert windows and doors, selecting from a library of pre-designed elements or customizing them according to your preferences.
- Design the interior: Fill your rooms with furniture, appliances, and décor elements, selecting from the software's library or uploading your own custom models.
- Experiment with materials: Choose different materials for walls, floors, ceilings, and furniture, creating a realistic and personalized look for your home.
- Add lighting and textures: Incorporate lighting elements, both natural and artificial, and add textures to walls, floors, and furniture to enhance the realism of your 3D model.
- Explore different views: Utilize the software's navigation tools to explore your home from different angles, including camera views, flyovers, and virtual walk-throughs.
By following these steps and exploring the various features of your chosen software, you can build a 3D home plan that accurately reflects your design vision and provides a compelling visualization of your dream home.

Sweet Home 3d Draw Floor Plans And Arrange Furniture Freely

3d Home Design All You Need To Know

3d Floor Plans

How Do You Make A 3d Floor Plan Cedreo

3d Floor Plans

Sweet Home 3d Draw Floor Plans And Arrange Furniture Freely

3d Floor Plans

How To Make A 3 D Model Of Your Home Renovation Vision The New York Times

How Do You Make A 3d Floor Plan Cedreo

3d Floor Plans








