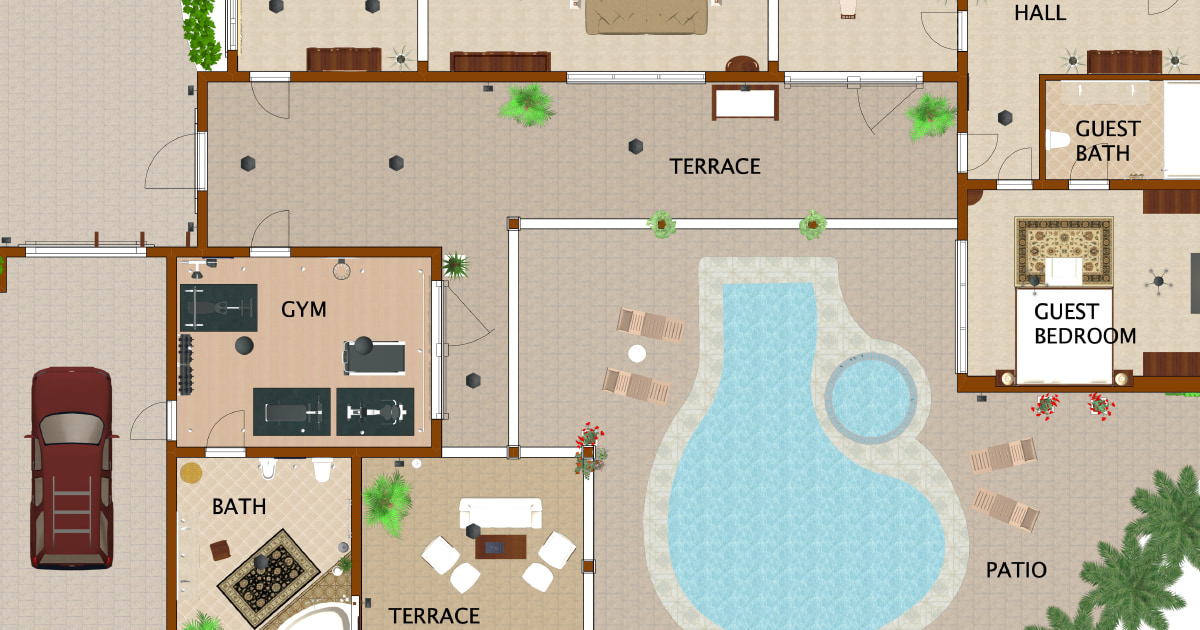How To Make House Plans In Computer: A Comprehensive Guide
### Introduction Creating house plans is an essential step in any construction project. With the help of computer-aided design (CAD) software, you can easily create detailed and accurate plans that will help you visualize your dream home and ensure that it meets all your needs. In this article, we will guide you through the process of making house plans in a computer, from start to finish. ### Step 1: Choose the Right CAD Software The first step is to choose the right CAD software for your needs. There are several popular CAD programs available, both free and paid. Some of the most popular options include AutoCAD, SketchUp, and SolidWorks. Each program has its own strengths and weaknesses, so it is important to choose one that is suitable for your skill level and project requirements. ### Step 2: Learn the Basics of CAD Once you have chosen a CAD program, it is important to learn the basics of how to use it. Most CAD programs offer comprehensive tutorials and documentation to help you get started. You can also find many online resources, such as articles, videos, and forums, that can help you learn the basics of CAD. ### Step 3: Create a New Project Once you are familiar with the basics of CAD, you can start creating your house plans. To do this, open the CAD program and create a new project. You will need to specify the dimensions of your project and the units you want to use (e.g., inches, feet, or meters). ### Step 4: Draw the Foundation The first step in creating your house plans is to draw the foundation. The foundation is the base of your house and it is important to make sure that it is accurate and stable. To draw the foundation, use the CAD program's drawing tools to create a rectangle or square that represents the perimeter of your house. ### Step 5: Add Walls Once you have drawn the foundation, you can start adding walls. To do this, use the CAD program's wall drawing tools to create lines that represent the walls of your house. You can specify the thickness of the walls and the height of the ceilings. ### Step 6: Add Windows and Doors The next step is to add windows and doors to your house plans. To do this, use the CAD program's window and door drawing tools to create rectangles or squares that represent the windows and doors. You can specify the size and location of the windows and doors. ### Step 7: Add a Roof Once you have added windows and doors, you can start adding a roof to your house plans. To do this, use the CAD program's roof drawing tools to create a shape that represents the roof of your house. You can specify the pitch of the roof and the type of roofing material. ### Step 8: Add Interior Details Once you have created the basic structure of your house, you can start adding interior details. This includes things like rooms, furniture, and appliances. To do this, use the CAD program's interior design tools to create shapes that represent the different elements of your house. ### Step 9: Create a Landscape Plan Finally, you can create a landscape plan for your house. This includes things like trees, shrubs, and flowers. To do this, use the CAD program's landscape design tools to create shapes that represent the different elements of your landscape. ### Conclusion Creating house plans in a computer is a fun and rewarding experience. With the help of CAD software, you can easily create detailed and accurate plans that will help you visualize your dream home and ensure that it meets all your needs. By following the steps outlined in this article, you can create house plans that will help you build a beautiful and functional home.
How To Draw House Plans On Your Pc 5 Simple Steps

Free House Design Home And Plans

House Plans How To Design Your Home Plan

How To Draw A Floor Plan Live Home 3d

Draw Floor Plans With The Roomsketcher App

Easy Home Building Floor Plan Cad Pro

10 Best Free Floor Plan Design To Use

Floor Plan Create 2d 3d Plans Autodesk

Draw Floor Plans With The Roomsketcher App

Floor Plan Creator And Designer Free Easy App








