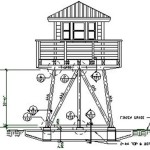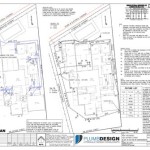How to Make Your Own Site Plan
A site plan is a scaled drawing that depicts the layout of a piece of land, including existing and proposed features. It is a critical document for any construction or development project, serving as a visual guide for design, construction, and permitting processes. While professional site plans are often created by architects or landscape architects, it is possible to create your own site plan using readily available tools and resources. This article outlines the steps involved in crafting a site plan, covering the essentials of planning, drawing, and refining your design.
1. Gather Information and Define Scope
Before beginning any drawing, it is crucial to gather the necessary information and carefully define the scope of the project:
-
Obtain a Site Survey:
This document will provide accurate measurements and details of the property, including its boundaries, topography, and existing structures. -
Research Zoning Regulations:
Local zoning ordinances dictate the permissible uses and development standards for the property. Understanding these regulations is essential to ensuring compliance. -
Define Project Objectives:
Clarify the purpose of the site plan. Are you designing a landscape, building a new structure, or making alterations to an existing one? -
Develop a Preliminary Layout:
Sketch out a basic layout of the proposed features, including buildings, parking areas, landscaping features, and utilities. This will help visualize the overall design and identify potential challenges or conflicts.
2. Select a Suitable Drawing Tool
A variety of software and applications are available to create site plans. The choice depends on your budget, skill level, and desired level of complexity. Here are some popular options:
-
Computer-Aided Design (CAD) Software:
Programs like AutoCAD, Revit, and SketchUp offer powerful drafting tools and advanced features for creating professional-looking site plans. -
Free Online Drawing Applications:
Websites and apps like Google Drawings, Draw.io, and Lucidchart provide user-friendly interfaces and templates, making them suitable for simple site plans. -
Hand-Drawn Sketches:
For basic site plans, traditional methods like pencil and paper can be effective, especially for initial layouts and brainstorming.
3. Create the Site Plan Layout
Once you have gathered the necessary information and chosen your drawing tool, you can proceed with creating the site plan layout:
-
Establish a Scale:
Determine the scale of your site plan, which will dictate the relationship between the drawing and the real-world dimensions. -
Draw the Site Boundaries:
Begin by accurately representing the property's boundaries based on the site survey data. -
Add Existing Features:
Include existing structures, vegetation, utilities, and other significant features on the site. Use appropriate symbols for these elements. -
Position Proposed Features:
Carefully position any proposed features, such as new buildings, landscaping, walkways, or parking areas, ensuring they comply with zoning regulations. -
Incorporate Dimensioning and Notes:
Add dimension lines and notes to clarify the size and location of features.
4. Refine and Finalize the Design
After laying out the basic elements, refine the site plan to ensure it meets your design objectives, zoning requirements, and practical considerations. This includes:
-
Iterate and Improve:
Revise the layout, adjust the positions of features, and explore different design possibilities. -
Assess Circulation and Accessibility:
Ensure adequate space for pedestrian and vehicular movement, and consider accessibility for people with disabilities. -
Consider Environmental Factors:
Factor in site topography, drainage patterns, wind conditions, and sunlight exposure. -
Review and Seek Feedback:
Share your site plan with other stakeholders, such as architects, engineers, or landscape architects, for feedback and suggestions. -
Finalize the Drawing:
Once satisfied with the design, finalize the site plan by adding a title block, legend, and other necessary details.
Creating a site plan can be challenging, but it is a valuable exercise that helps you visualize your project, refine the design, and communicate your vision to others. By following these steps and using the right tools, you can successfully develop a comprehensive and informative site plan for your project.

Create Professional 2d And 3d Floor Plans Roomsketcher

Create House Plans All In One Roomsketcher

How To Draw A Floor Plan Live Home 3d

Free Floor Plan Creator Design 2d 3d Layouts Easily

Free Floor Plan Creator Design 2d 3d Layouts Easily

Floor Plans Learn How To Design And Plan

Create House Plans All In One Roomsketcher

Free Floor Plan Creator Design 2d 3d Layouts Easily

Draw Your Own Garden Plan Without Expensive Design My Everchanging Blog

Floor Plans Learn How To Design And Plan








