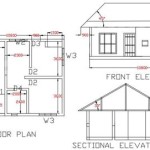How To Make Your Own House Floor Plan
Creating a floor plan for your house is a valuable tool for both homeowners and aspiring builders. It allows you to visualize the layout, plan for furniture placement, and make informed decisions about space utilization. While professional floor plan designers can provide expert assistance, it is possible to create a basic floor plan yourself using various tools and techniques. This article will guide you through the process, outlining key steps and essential considerations for creating an effective house floor plan.
1. Gathering Essential Information
Before embarking on the floor plan creation, ensure you have the necessary information to accurately represent your desired layout. This involves collecting details such as:
- Existing House Dimensions: If you're working with an existing house, obtain accurate measurements of the existing rooms, walls, windows, and doors. Use a measuring tape for precise dimensions.
- Property Lines and Setbacks: If you are building a new house, obtain property lines and setbacks from your local planning department. This will help you determine the boundaries of your building site.
- Desired Room Sizes and Functions: Determine the size and purpose of each room you wish to include in your house. Consider your lifestyle, family size, and preferred features.
- Existing Features: Identify any existing features that will influence the layout, such as stairs, chimneys, or built-in cabinets.
2. Choosing a Method
Several methods can be employed to draw your house floor plan. The choice depends on your comfort level with technology and the desired level of detail. Some popular options include:
- Hand Drawing: This traditional method involves using pencil, paper, and a ruler to sketch the floor plan. It offers flexibility and allows for creative exploration but requires a steady hand and artistic skill.
- Floor Plan Software: Numerous software applications, both free and paid, are designed specifically for creating floor plans. These programs offer user-friendly interfaces, templates, and drawing tools, simplifying the process. Some popular options include:
- Sweet Home 3D
- SketchUp
- Floorplanner
- Online Floor Plan Tools: Several online platforms allow you to create basic floor plans without downloading software. These tools often offer pre-designed templates and intuitive drag-and-drop functionality. Examples include:
- RoomSketcher
- Planner 5D
3. Creating the Floor Plan Layout
Once you have chosen your method, start creating the basic layout of your house floor plan. This involves arranging rooms and defining their boundaries.
- Start with the Exterior Walls: Begin by drawing the exterior walls of your house, based on your property lines and setbacks, or your existing dimensions. Use a scale to maintain the proportions of your room and walls.
- Place Key Features: Locate important features such as stairs, fireplaces, and bathrooms within the house structure. Pay attention to placement restrictions, such as stairwell dimensions or the need for privacy.
- Add Rooms: Draw the boundaries of each room, ensuring they fit within the overall house structure and meet your desired sizes.
- Include Doors and Windows: Place doors and windows on your plan, considering their location, size, and direction of opening. Ensure that windows are placed in locations that allow for natural light.
Creating a floor plan is a crucial step in the house design process. It offers a visual representation of your layout, helps you visualize functionality, and aids in making informed decisions about space allocation and furniture placement. By following the steps outlined above, you can create a basic floor plan that serves as a valuable blueprint for your future house.

House Plans How To Design Your Home Plan

Floor Plan Creator And Designer Free Easy App

Make Your Own Blueprint How To Draw Floor Plans

Design Your Own Home House Designing Homes

Create Floor Plan

From Sketch To Reality How Design A House You Ll Love

Make Your Own Blueprint How To Draw Floor Plans Drawing House Sketch Plan

Easy Home Building Floor Plan Cad Pro

Drawing Up Floor Plans Dreaming About Changes Young House Love

Creating Your Dream Custom Floor Plan Citadel Signature Homes
Related Posts








