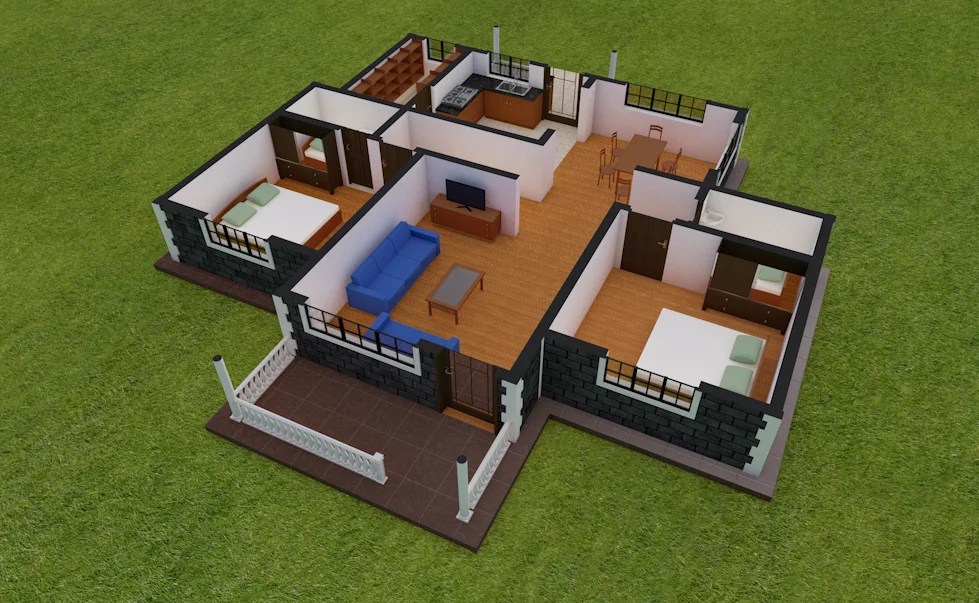Kenyan House Designs and Floor Plans: A Comprehensive Guide
Kenya's rich cultural heritage and diverse landscapes have influenced the development of numerous unique house designs and floor plans. From traditional African dwellings to modern architectural marvels, there's a plethora of options to choose from when building or renovating a home in Kenya. ### Traditional Kenyan House Designs Traditional Kenyan house designs have been passed down through generations, reflecting the country's diverse ethnic communities. These designs often incorporate sustainable and locally sourced materials, such as mud, thatch, and wood. Some notable traditional house designs include: -Rondavel:
A circular house with a conical thatched roof, commonly found among the Kikuyu and Maasai communities. -Manyatta:
A traditional homestead consisting of several circular huts surrounded by a fence. It's commonly found among the Samburu and Turkana communities. -Lamu House:
A Swahili-style house characterized by intricate carvings, arched doorways, and a large central courtyard. These houses are common in the coastal region of Kenya. ### Modern Kenyan House Designs Modern Kenyan house designs showcase a blend of traditional elements with contemporary architectural styles. These designs often incorporate open floor plans, large windows, and sustainable features. Some popular modern house designs include: -Flat Roof House:
Simple and functional, these houses feature flat roofs and clean lines, making them easy to construct and maintain. -Gable Roof House:
Featuring a triangular roof, these houses offer additional space for storage or a loft area. -Mansard Roof House:
Characterized by a double-sloped roof with a steeper lower slope, mansard roof houses add a touch of elegance to any neighborhood. -Duplex House:
A type of semi-detached house with two separate units, often sharing a common wall. Duplexes are popular in urban areas where space is at a premium. ### Floor Plans for Kenyan Houses Floor plans are crucial in determining the layout and functionality of a house. The size, shape, and orientation of the plot, as well as personal preferences, influence the choice of floor plan. Common floor plans for Kenyan houses include: -Single-Story Floor Plan:
Ideal for smaller plots or those who prefer a single-level living space. -Double-Story Floor Plan:
Provides more living space without taking up more land. Double-story floor plans are suitable for larger families or those who want separate living and sleeping areas. -Split-Level Floor Plan:
A combination of single-story and double-story floor plans, with different sections of the house located at different levels. Split-level floor plans can be space-efficient and offer interesting design possibilities. -Open Floor Plan:
Characterized by large, open spaces with minimal walls or partitions, open floor plans create a sense of spaciousness and flow. ### Choosing the Right House Design and Floor Plan Selecting the right house design and floor plan is a personal choice that should reflect your lifestyle, budget, and specific needs. Consider factors such as the number of bedrooms and bathrooms required, the desired level of privacy, and the outdoor space you envision. Engage an experienced architect or builder to help you design a house that meets your unique requirements and complements the surrounding environment. ### Conclusion Kenya's diverse cultural heritage and modern architectural trends have resulted in a wide range of house designs and floor plans to choose from. Whether you prefer a traditional, modern, or eclectic style, there's a house design and floor plan that will suit your taste and lifestyle. With careful planning and the help of professionals, you can create a dream home that reflects your personality and provides a comfortable and stylish living space for you and your family.
House Plans Kenya Building Designs Affordable Smart

House Designs In Kenya Plans

2 Bedroom House Plan In Kenya With Floor Plans Amazing Design Muthurwa Com Two Simple

House Plans In Kenya The Concise 3 Bedroom Bungalow Plan David Chola Architect

3 Bedroom Bungalow Plan House In Kenya Architecture

House Plans Kenya In 2024 Bungalow Floor Cost Building

House Plans Kenya Free Copies To Co Ke

House Plans Kenya Free Copies To Co Ke

House Plans Kenya Free Copies To Co Ke

Affordable Two Bedroom House Plans In Kenya








