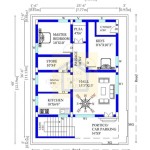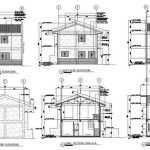Kerala House Plans With Photos And Estimate
Kerala, a state renowned for its lush greenery and rich cultural heritage, is also celebrated for its distinctive architectural style. Kerala house plans seamlessly blend tradition with modernity, emphasizing natural ventilation, the use of locally sourced materials, and a harmonious relationship with the surrounding environment. This article explores various aspects of Kerala house plans, providing insights into their design principles, popular styles, and estimated costs, accompanied by illustrative photos.
The traditional Kerala house, known as a "Nalukettu," is characterized by its courtyard-centered design. This central courtyard, or "Nadumittam," serves as the focal point of the house, providing natural light and ventilation to all the surrounding rooms. Modern Kerala house plans often retain elements of this traditional design, adapting them to suit contemporary lifestyles and space constraints.

Traditional Kerala House Plan with Central Courtyard
The choice of building materials significantly influences the overall aesthetics and cost of a Kerala house. Traditionally, locally available materials like laterite stone, wood (teak, rosewood, and jackwood), and clay tiles were used. While these materials remain popular, modern construction often incorporates concrete, steel, and glass, providing greater structural strength and design flexibility.
Key Design Principles of Kerala House Plans
Kerala house plans are guided by several key design principles that contribute to their unique character and functionality.
1. Emphasis on Natural Ventilation and Lighting: Kerala's tropical climate necessitates effective strategies for natural ventilation and lighting. Houses are typically designed with large windows, strategically placed ventilators, and open floor plans to maximize airflow and minimize the need for artificial lighting. The courtyard, a common feature in traditional and modern Kerala homes, further enhances natural ventilation and provides a tranquil outdoor space.

Modern Kerala House Plan with Large Windows for Natural Light
2. Use of Sloping Roofs and Wide Verandahs: Sloping roofs, often covered with clay tiles, are a defining feature of Kerala architecture. These roofs effectively shed rainwater, preventing water damage and maintaining a comfortable indoor temperature. Wide verandahs, or "Thinnai," provide a shaded outdoor space for relaxation and social interaction, acting as a buffer between the interior and exterior environments.
3. Incorporation of Traditional Elements: Even in modern Kerala house plans, traditional elements such as wooden pillars, intricate carvings, and traditional doors and windows are often incorporated to preserve the cultural heritage and add a touch of elegance. These elements are carefully integrated into the design to create a harmonious blend of tradition and modernity.
Popular Styles of Kerala House Plans
Kerala house plans encompass a variety of styles, each with its own unique characteristics and design features.
Traditional Kerala House (Nalukettu/Ettukettu): As previously mentioned, the traditional Kerala house is characterized by its courtyard-centered design, sloping roofs, wooden pillars, and intricate carvings. Nalukettu and Ettukettu refer to houses with one and two courtyards respectively. These houses are typically large and spacious, designed to accommodate extended families.
Modern Kerala House: Modern Kerala house plans retain elements of traditional design while incorporating contemporary features and materials. These houses often feature open floor plans, large windows, and minimalist aesthetics. Concrete and steel are commonly used in construction, providing greater structural strength and design flexibility.

Contemporary Kerala House Plan with Modern Design
Contemporary Kerala House: Contemporary Kerala house plans represent a further evolution of the modern style, embracing innovative designs and materials. These houses often feature asymmetrical layouts, bold color schemes, and a greater emphasis on sustainability. Green building practices, such as rainwater harvesting and solar energy utilization, are commonly incorporated.
Box Type Kerala House: Box-type houses are becoming increasingly popular in Kerala due to their simplicity, cost-effectiveness, and space optimization. These houses typically feature a rectangular or square layout with minimal ornamentation. They are well-suited for smaller plots and can be designed to maximize natural light and ventilation.
Estimated Cost of Kerala House Construction
The estimated cost of constructing a Kerala house can vary significantly depending on several factors, including the size of the house, the design complexity, the choice of materials, and the location of the property.
Factors Influencing Construction Cost:
* Size of the House: The larger the house, the higher the construction cost. The total built-up area is a primary determinant of the overall budget.
* Design Complexity: Intricate designs and custom features will increase the construction cost. Simple, straightforward designs are generally more cost-effective.
* Choice of Materials: The selection of building materials significantly impacts the cost. Locally sourced materials like laterite stone and clay tiles are typically more affordable than imported or high-end materials like marble and granite.
* Location of the Property: Construction costs can vary depending on the location of the property. Labor costs and material transportation costs may be higher in urban areas compared to rural areas.
* Labor Costs: Labor costs in Kerala are generally higher compared to other parts of India, which can contribute to the overall construction expense.
* Finishing and Fixtures: The cost of finishing items like tiles, sanitary ware, electrical fixtures, and paint can also significantly impact the budget.
General Cost Estimates:
As a general guideline, the estimated construction cost for a basic Kerala house can range from INR 1800 to INR 2500 per square foot. For a mid-range house with good quality materials and finishes, the cost can range from INR 2500 to INR 3500 per square foot. High-end luxury houses with premium materials and custom designs can cost upwards of INR 3500 per square foot.
Example Cost Breakdown (for a 1500 sq ft house):
It's important to note that these are just estimates, and the actual cost may vary depending on the specific factors mentioned earlier.
Cost Item | Estimated Cost (INR) ------- | -------- Foundation | 1,50,000 - 2,25,000 Structure (Walls, Roof) | 7,50,000 - 11,25,000 Plumbing | 75,000 - 1,12,500 Electrical | 75,000 - 1,12,500 Flooring | 1,50,000 - 2,25,000 Painting | 75,000 - 1,12,500 Doors and Windows | 1,50,000 - 2,25,000 Finishing (Tiles, Sanitary Ware) | 1,50,000 - 2,25,000 Labor | 7,50,000 - 11,25,000 Total Estimated Cost | 23,25,000 - 34,87,500
Obtaining detailed estimates from multiple contractors is crucial for accurate budgeting. A well-defined plan and design, along with careful selection of materials and contractors, can help control construction costs and ensure that the project stays within budget.
Importance of Professional Planning and Design
While many online resources offer Kerala house plans, consulting with a qualified architect or engineer is highly recommended. A professional can help customize the design to meet specific needs, optimize space utilization, and ensure structural integrity. They can also provide valuable insights into cost-effective materials and construction techniques, ultimately saving time and money in the long run.
Investing in professional planning and design can result in a house that is not only aesthetically pleasing but also functional, durable, and energy-efficient. This ensures a comfortable and sustainable living environment for years to come.

Kerala Traditional 3 Bedroom House Plan With Courtyard And Harmonious Ambience Home Planners

25 Lakhs Cost Estimated Double Storied Home Kerala Design And Floor Plans 10k Dream Houses

Simple And Beautiful Kerala Style 3 Bedroom House In 1153 Square Feet With Plan Home Planners

Kerala House Plan With Estimate Home Design And Floor Plans 10k Dream Houses

Kerala House Plans With Estimate For A 2900 Sq Ft Home Design

1623 Sq Ft 4 Bhk House 28 Lakhs Cost Estimated Kerala Home Design And Floor Plans 10k Dream Houses

Kerala House Plans With Estimate Double Story Traditional Home

20 Lakh Budget Home Kerala Style 2 Bedroom House Plan Design

4 Bedroom Contemporary Home With Diffe Elevations And Free Plan Kerala Planners

Kerala Style Home Plans Model








