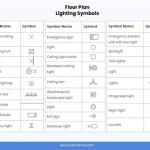Kerala Style Single Floor House Plans With Cost
Kerala is a beautiful state in South India known for its lush greenery, stunning backwaters, and unique architectural style. Kerala-style houses are known for their simplicity, functionality, and use of natural materials. Single-floor Kerala-style house plans are becoming increasingly popular due to their affordability, ease of construction, and suitability for the hot and humid climate of the region.
Essentials of a Kerala Style Single Floor House Plan
There are several essential aspects to consider when designing a Kerala-style single-floor house plan:
- Layout: Kerala-style houses typically have a rectangular or square layout with a central courtyard. The courtyard provides natural light and ventilation and serves as a gathering space for the family.
- Materials: Traditional Kerala-style houses are built using local materials such as laterite stone, terracotta tiles, and wood. These materials are durable, sustainable, and help regulate indoor temperature.
- Roofs: The roofs of Kerala-style houses are typically sloped and covered with terracotta tiles. The sloping roofs allow for easy drainage of rainwater and provide additional insulation.
- Windows and Doors: Windows and doors in Kerala-style houses are large and made of wood. They are designed to maximize natural light and ventilation and often feature intricate carvings.
- Courtyard: As mentioned earlier, the courtyard is an essential feature of a Kerala-style house. It provides a space for relaxation, dining, and socializing.
Cost of Kerala Style Single Floor House Plans
The cost of a Kerala-style single floor house plan can vary depending on several factors such as:
- Size of the house
- Materials used
- Location
- Complexity of the design
As a general estimate, the cost of constructing a single floor Kerala-style house with a floor area of around 1,000 square feet can range from Rs. 15 lakhs to Rs. 25 lakhs. This cost includes the cost of materials, labor, and other associated expenses.
Benefits of Kerala Style Single Floor House Plans
There are several advantages to choosing a Kerala-style single floor house plan:
- Affordability: Single-floor houses are more affordable to construct compared to multi-story houses.
- Ease of Construction: Single-floor houses are relatively easy to build, making them suitable for first-time homeowners.
- Climate-Friendly: The sloping roofs and use of natural materials help regulate indoor temperature and reduce energy consumption.
- Spacious: Single-floor houses offer spacious living areas with an open and airy feel.
- Cultural Significance: Kerala-style houses are steeped in the cultural heritage of the region and are a beautiful expression of local architecture.
Conclusion
Kerala-style single floor house plans offer a unique combination of affordability, functionality, and cultural significance. These plans are well-suited for the climate and lifestyle of Kerala and provide comfortable and spacious living spaces. Whether you are a first-time homeowner or looking to build your dream home, a Kerala-style single floor house plan is definitely worth considering.

A 3 Bedroom Single Floor House Plan In Kerala 1650 Sq Ft With Courtyard Porch Sit O Design Small Front

How To Plan A Low Budget Single Floor House In Kerala

3 Bedroom Low Cost Single Floor Home Design With Free Plan Kerala Plans Budget House Square

Kerala Style Three Bedroom Low Budget House Plans Under 1300 Sq Ft I Total 4 Small Hub

Home And Apartment The Great Design Of Low Cost Homes With White Wall Floor Also Gl Kerala House Single

Kerala Style House Plans Low Cost Small In With Photo

Kerala Single Floor House Plans With Photos Small 3 Bedroom Designs In Style Free

Building A Low Budget House In Kerala 6 Expert Tips Home Design And Floor Plans 9k Dream Houses

Kerala Home Design Ton S Of Amazing And Cute Designs

Free House Plans Kerala Style Colaboratory








