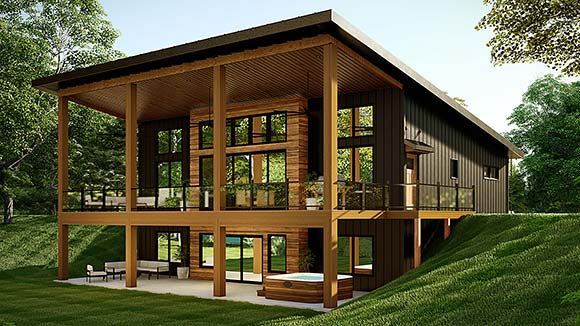Lakefront House Plans for Sloping Lots: Designing for Beauty and Functionality
Building a home on a sloping lot presents both challenges and opportunities. The natural topography can create stunning views and unique architectural possibilities, but it also requires careful planning and design considerations to ensure structural stability, accessibility, and aesthetic harmony. When it comes to lakefront properties, these challenges and opportunities are amplified. Lakefront house plans for sloping lots require a skilled architect who can expertly integrate the home into the natural environment while maximizing its potential for enjoyment and functionality.
Maximizing Views and Minimizing Impact
One of the primary goals of lakefront house plans for sloping lots is to capitalize on the breathtaking water views while minimizing the impact on the natural landscape. This often involves creatively positioning the house on the slope, utilizing retaining walls for stability, and incorporating large windows and decks to bring the outdoors in. Architects may employ strategies like:
- Split-level design: This design allows for the living areas to be situated on a higher level, maximizing views while maintaining a sense of openness and connection to the lake.
- Walkout basement: A walkout basement can provide additional living space and access to the lakefront, creating a seamless transition between indoors and outdoors.
- Gabled roofs: Gabled roofs can help to direct rainwater away from the foundation and contribute to the home's overall aesthetic appeal.
In addition to maximizing views, it's crucial to consider the impact of the house on the surrounding environment. Architects may use landscaping techniques to create a buffer between the house and the lake, minimize soil erosion, and blend the home seamlessly into its natural surroundings.
Addressing Challenges of Sloping Terrain
Building on a sloped lot presents various challenges, including:
- Foundation construction: The uneven terrain requires careful foundation design to ensure stability and prevent future settling.
- Accessibility: Accessing different levels of the house can be challenging, especially for people with mobility issues.
- Drainage: Proper drainage is essential to prevent flooding and erosion.
- Site preparation: Grading the lot and creating retaining walls can be complex and costly.
Architects must carefully assess the slope's angle, soil composition, and potential for erosion before designing the house. They will utilize engineering principles to design a foundation that can withstand the stresses of the slope. And the design will incorporate features that enhance accessibility, such as ramps, staircases with landings, and elevators if necessary. Ultimately, the goal is to create a home that is both functional and safe for its inhabitants.
Creating a Harmonious and Functional Space
Lakefront house plans for sloping lots should not only embrace the challenges but also leverage the unique opportunities that the terrain offers. This means designing spaces that are both aesthetically pleasing and practically functional for daily living. This can be achieved by:
- Open floor plans: Open floor plans can enhance the feeling of spaciousness and bring the lake views into the living areas.
- Outdoor living spaces: Decks, patios, and balconies can be designed to extend the living space and provide breathtaking vistas of the lake.
- Integration of natural elements: Incorporating stone, wood, and other natural materials can create a seamless transition between the house and its environment.
A well-designed lakefront house on a sloping lot will not only be a stunning architectural achievement but also a sanctuary where the occupants can connect with the natural beauty of their surroundings and enjoy the tranquility of lake life.

House Plans For A Sloped Lot Dfd Blog

Awesome Lakefront House Plans Sloping Lot Pictures Home Building Plan Lake

House Plans For A Sloped Lot Dfd Blog

Best Simple Sloped Lot House Plans And Hillside Cottage

Best Lake House Plans Waterfront Cottage Simple Designs

Hillside And Sloped Lot House Plans

Sloped Lot House Plans Walkout Basement Drummond

The Perfect Lake House Designs For Your Lot Don Gardner Architects

Plan 64452sc House For A Rear Sloping Lot Architectural Design Plans Lake

Hillside And Sloped Lot House Plans








