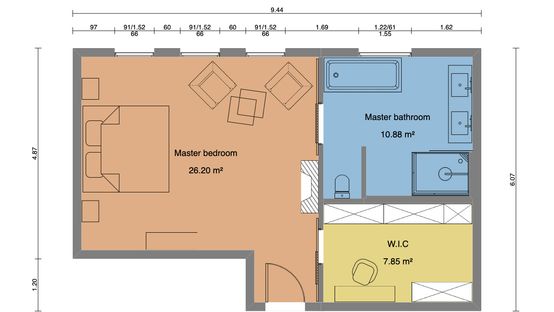Large Bedroom House Plans
Homeowners often prioritize bedroom size when searching for house plans. A spacious bedroom offers more than just sleeping quarters; it can serve as a private retreat, a home office, or even a small gym. Understanding the factors involved in large bedroom house plans can help individuals select the ideal design for their needs and lifestyle.
Square footage is the most obvious factor determining bedroom size. While a standard bedroom may measure around 120 square feet, large bedrooms typically start at 150 square feet and can easily exceed 200 square feet. However, square footage alone doesn't tell the whole story. The shape of the room and the placement of windows and doors significantly impact the perceived spaciousness and functionality.
Ceiling height contributes significantly to the feeling of spaciousness. Standard ceiling heights are typically eight feet, but nine or even ten-foot ceilings can dramatically alter the perception of size in a large bedroom. Higher ceilings create a sense of airiness and grandeur, making the room feel more open and luxurious.
Natural light is another crucial element to consider. Large windows not only bring in ample daylight but also visually expand the room. Clerestory windows, positioned high on the wall, can allow natural light to flood the space without sacrificing privacy. Skylights offer another option for introducing natural light, especially in rooms with limited wall space for windows.
The layout and flow of the bedroom are essential considerations. A well-designed large bedroom should have designated areas for sleeping, dressing, and perhaps a sitting area or workspace. Carefully planning the placement of furniture can optimize functionality and create a sense of balance and harmony within the room.
Storage solutions are crucial in maximizing the usability of a large bedroom. Walk-in closets provide ample space for clothing and accessories, while built-in shelving and drawers offer convenient storage for other items. Thoughtfully integrated storage solutions help maintain a clutter-free and organized environment.
Architectural style plays a role in influencing the design of large bedrooms. Contemporary house plans often feature open floor plans and minimalist aesthetics, which extend to the bedrooms. Traditional house plans may incorporate more ornate details and prioritize separate, defined spaces for sleeping and dressing.
The overall size and layout of the house also influence the design of the bedrooms. In larger homes, bedrooms are often situated on the upper floors, providing a sense of privacy and separation from the common living areas. Smaller homes might prioritize maximizing space by incorporating multi-functional bedrooms that can serve as guest rooms or home offices.
Accessibility is an important factor to consider when planning large bedrooms. Wider doorways and hallways facilitate movement within the room and accommodate individuals with mobility limitations. Features like grab bars and adjustable-height beds can further enhance accessibility and ensure comfort for all occupants.
Considering the lifestyle needs of the occupants is essential when selecting large bedroom house plans. For families with young children, a large bedroom might need to accommodate a crib or play area. Individuals who work from home might require a dedicated workspace within the bedroom. Understanding these needs will guide the design process and ensure the bedroom meets the specific requirements of its occupants.
Budget constraints are a practical consideration when planning for large bedrooms. Larger rooms generally require more building materials and labor, impacting the overall cost of construction. Carefully balancing desired features with budget limitations is crucial in achieving a satisfactory outcome.
Local building codes and regulations can influence the design and size of bedrooms. Regulations may dictate minimum room sizes, window placement, and other aspects of bedroom design. Adhering to these codes is essential to ensure the safety and legality of the construction project.
Energy efficiency is a growing concern for homeowners. Large bedrooms can present challenges in maintaining comfortable temperatures and minimizing energy consumption. Proper insulation, energy-efficient windows, and climate control systems can help mitigate these challenges and create a comfortable and sustainable living environment.
Resale value is a factor to consider when planning any aspect of a home, including bedroom size. While large bedrooms can be desirable for many buyers, it's important to strike a balance between bedroom size and overall house size. Overly large bedrooms in a smaller house might not appeal to a broad range of buyers.
Consulting with an architect or home designer is highly recommended when planning for large bedrooms. These professionals can provide valuable insights into design options, material choices, and construction techniques. Their expertise can help homeowners create a functional and aesthetically pleasing bedroom that meets their specific needs and preferences.
The placement of electrical outlets and lighting fixtures is a practical consideration in large bedroom design. Adequate lighting and conveniently located outlets are essential for functionality and comfort. Planning these details in advance can prevent costly modifications later on.
Ventilation is crucial for maintaining a healthy and comfortable indoor environment. Large bedrooms often require more ventilation than smaller rooms. Properly sized windows, exhaust fans, and mechanical ventilation systems can help ensure adequate airflow and prevent moisture buildup.

Plan 58551sv Three Master Bedrooms Country House Plans Floor

Master Bedroom Floor Plans Types Examples Considerations Cedreo

Pin On House Ideas

Master Bedroom Floor Plans An Expert Architect S Vision

Best Master Bedroom Floor Plan America S Choice House Plans The Designers

13 Primary Bedroom Floor Plans Computer Layout Drawings

Plan 69691am One Story House With Two Master Suites Plans New 2 Bedroom

How To Design A Master Suite Feel Luxury

How To Design A Master Suite Feel Luxury

4 Bedroom House Plan Examples








