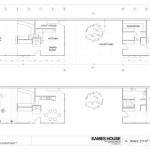Designing the Perfect Large Duplex House: Essential Aspects to Consider
Large duplex houses offer ample space, versatility, and income-generating potential. Whether you're a homeowner looking for a spacious abode or an investor seeking a lucrative investment, designing the perfect large duplex house requires careful consideration of several essential aspects:
1. Floor Plan Layout
The floor plan should optimize space while ensuring privacy and functionality. Consider creating separate entrances for each unit, dividing the living areas into distinct zones, and providing adequate bedrooms and bathrooms for both units.
2. Space Allocation
Determine the appropriate square footage for each unit based on the number of bedrooms, bathrooms, and living spaces. Ensure that the units have balanced proportions and consider future expansion possibilities.
3. Privacy and Sound Insulation
Incorporate measures to minimize sound transmission between the units. Use double walls, soundproof insulation, and separate entrances to ensure privacy for each tenant.
4. Separate Utilities
Provide separate utility connections for each unit, including electricity, gas, and water. This allows tenants to manage their own expenses and avoids disputes over utility bills.
5. Shared Amenities (Optional)
Consider including shared amenities such as a backyard, laundry room, or storage space. However, ensure that these spaces are designed to accommodate the needs of both units and promote harmony between tenants.
6. Exterior Design
Choose an architectural style that suits the neighborhood and reflects the desired aesthetic of the building. Consider incorporating elements that enhance curb appeal, such as porches, balconies, and decorative details.
7. Parking and Accessibility
Provide adequate parking spaces for each unit and ensure the building is accessible for both tenants and visitors. Consider incorporating ramps, wide doorways, and accessible bathrooms if necessary.
8. Energy Efficiency
Incorporate energy-efficient features such as double-glazed windows, LED lighting, and insulated walls. This can reduce utility costs for tenants and enhance the overall sustainability of the building.
9. Legal Considerations
Consult with a lawyer to ensure that the duplex house plans comply with local building codes and zoning regulations. This includes obtaining the necessary permits and addressing any legal implications of dividing the property.
10. Long-Term Investment Potential
Consider the long-term rental demand and potential appreciation of the property. Choose a location with a stable rental market and design a building that will appeal to tenants for years to come.
By carefully considering these essential aspects, you can create a large duplex house that meets your specific needs and provides the ideal living and investment experience for all involved.
Duplex House Plans Multi Family Living At Its Best Dfd Blog

House Plan 4 Bedrooms 2 Bathrooms Garage 3059 Drummond Plans

8 Bedroom Duplex Design 269 6dumark 11 6 M2 2901 Sq

Duplex House Plans Modern 2 Family Home 230 56 M2 2778 Sq

Top 10 Duplex Plans That Look Like Single Family Homes Houseplans Blog Com
House Plan Of The Week Multigenerational Duplex Builder

Duplex Design 248du Mid Century Ranch 2640 Sq Foot Or

Duplex Design Narrow Corner Plans 176 3 M2 Or 1903

House Plan 4 Bedrooms 2 Bathrooms Garage 3059 Drummond Plans

Best Er 5 Star Duplex House Plans Book








