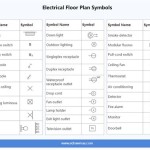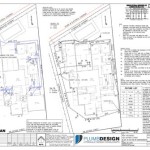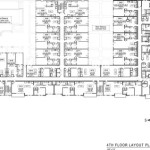Large House Plans With Mother-In-Law Suite: A Comprehensive Guide
The demand for large house plans with a mother-in-law suite, also known as an accessory dwelling unit (ADU), continues to rise. This trend reflects evolving family dynamics, financial considerations, and a desire for multi-generational living. These floor plans offer a blend of independence and proximity, allowing families to care for aging parents or provide accommodation for adult children while maintaining separate living spaces. This article explores the various aspects of large house plans with mother-in-law suites, examining design considerations, benefits, legal implications, and potential challenges.
A "mother-in-law suite" typically encompasses a private living area, bedroom, bathroom, and kitchen or kitchenette. It can be integrated within the main house, attached as a separate wing, or detached as a standalone structure within the property. The design and features are crucial factors to consider when planning such a home.
Key Point 1: Design and Functional Considerations for Mother-In-Law Suites
Designing a large house plan with a mother-in-law suite requires careful consideration of spatial organization, accessibility, and the needs of the intended occupant. The design must cater to both privacy and convenience, creating a comfortable and functional living space.
Accessibility: This is a primary concern, especially if the suite is intended for an elderly parent or someone with mobility limitations. Features such as zero-threshold showers, grab bars in bathrooms, wider doorways, and ramps or elevators should be incorporated into the design. Universal design principles, which aim to create spaces usable by all people to the greatest extent possible, should be considered from the outset.
Layout: The layout should promote ease of navigation and minimize unnecessary steps. Open floor plans can be beneficial, providing ample space for maneuvering wheelchairs or walkers. Placement of furniture should be carefully planned to avoid obstacles.
Privacy: While proximity is a key benefit, maintaining privacy is equally important. Soundproofing the walls between the main house and the suite is crucial. Separate entrances are also highly desirable, allowing residents to come and go without disturbing the main household. Strategic landscaping can also enhance privacy by creating visual barriers between the two living spaces.
Size and Features: The size of the suite should be adequate for comfortable living. A bedroom large enough to accommodate a queen or king-sized bed, a sitting area, and closet space is generally recommended. The kitchen should be functional and equipped with essential appliances like a refrigerator, stove, and microwave. A full bathroom with a shower or tub is essential, and a washer and dryer can further enhance independence.
Integration vs. Separation: The degree of integration between the main house and the suite is another important consideration. Some families prefer a completely separate living space, while others opt for a more integrated design with shared areas like a laundry room or backyard. The choice depends on the family's preferences and the level of interaction desired.
Aesthetic Harmony: While the suite should be functional and comfortable, it should also blend seamlessly with the overall design of the house. Using similar architectural styles, materials, and colors can create a cohesive look. The suite should not appear as an afterthought but rather as an integral part of the home.
Natural Light and Ventilation: Adequate natural light and ventilation are essential for creating a healthy and comfortable living environment. Windows should be strategically placed to maximize sunlight exposure and allow for cross-ventilation. Skylights can also be used to bring natural light into areas that may not have access to windows. Proper ventilation is crucial for preventing moisture buildup and maintaining air quality.
Key Point 2: Benefits and Advantages of Multi-Generational Living
Large house plans with mother-in-law suites offer numerous benefits for families, addressing both practical and emotional needs. These advantages contribute to the growing popularity of multi-generational living arrangements.
Elderly Care and Support: One of the primary benefits is the ability to provide care and support for aging parents. Having elderly parents living nearby allows for closer monitoring of their health and well-being. Family members can assist with daily tasks, provide companionship, and offer emotional support. This can alleviate the stress and burden of long-distance caregiving and enhance the quality of life for both parents and their children.
Financial Advantages: Sharing housing costs can significantly reduce financial burdens for all parties involved. Aging parents may contribute to household expenses, while adult children may benefit from reduced rent or mortgage payments. This can free up financial resources for other priorities, such as retirement savings, education, or travel. In some cases, the mother-in-law suite can be rented out to tenants, providing an additional source of income.
Childcare Assistance: Grandparents can provide valuable childcare assistance, allowing parents to work or pursue other activities. This can save on expensive daycare costs and provide children with a nurturing and familiar environment. The close bond between grandparents and grandchildren can also enrich the lives of both generations.
Strengthened Family Bonds: Multi-generational living can strengthen family bonds and create a sense of community within the household. Sharing meals, activities, and experiences can foster closer relationships and create lasting memories. Children raised in multi-generational homes often develop a greater appreciation for family values and traditions.
Increased Security: Having multiple adults living in the home can enhance security and deter crime. A larger household presence can make the property less attractive to burglars and provide added peace of mind. In emergencies, there are more people available to provide assistance and support.
Reduced Isolation: Elderly individuals living alone are at risk of social isolation and loneliness, which can have negative impacts on their health and well-being. Living in a multi-generational household can provide companionship and social interaction, reducing feelings of isolation and promoting mental and emotional health.
Shared Responsibilities: Household chores and responsibilities can be shared among family members, reducing the burden on any one individual. This can create a more balanced and harmonious living environment. Tasks such as cooking, cleaning, and yard work can be divided according to individual abilities and preferences.
Key Point 3: Legal and Regulatory Considerations
Before embarking on a large house plan with a mother-in-law suite, it is crucial to understand the legal and regulatory requirements in your area. Zoning laws, building codes, and homeowner association (HOA) rules can significantly impact the feasibility and design of the project.
Zoning Regulations: Many municipalities have specific zoning regulations regarding accessory dwelling units (ADUs). These regulations may dictate the size, location, and occupancy of the suite. Some areas may prohibit ADUs altogether, while others may impose strict restrictions on their construction and use. It is essential to consult with your local planning department to determine the applicable zoning regulations.
Building Codes: Mother-in-law suites must comply with all applicable building codes, including those related to fire safety, structural integrity, and electrical and plumbing systems. Obtaining the necessary building permits is essential to ensure that the construction meets safety standards. Working with a qualified architect or builder who is familiar with local building codes is highly recommended.
Homeowner Association Rules: If your property is located in a community governed by a homeowner association (HOA), you will need to review the HOA rules and regulations regarding ADUs. Some HOAs may prohibit ADUs altogether, while others may have specific requirements regarding their design and appearance. Obtaining approval from the HOA before starting construction is crucial to avoid potential conflicts.
Occupancy Restrictions: Some jurisdictions may impose restrictions on who can occupy a mother-in-law suite. For example, some regulations may require that the suite be occupied by a family member, while others may allow it to be rented out to tenants. Understanding these occupancy restrictions is important for planning the long-term use of the suite.
Impact Fees and Property Taxes: Building an ADU may trigger impact fees, which are charges levied by local governments to offset the costs of infrastructure improvements related to new development. Additionally, adding a mother-in-law suite may increase your property taxes. It is important to factor these costs into your budget.
Utility Connections: Determine how the mother-in-law suite will be connected to utilities such as water, sewer, and electricity. Will it share existing connections with the main house, or will it require separate connections? Separate utility connections can provide greater independence but may also increase construction costs.
Rental Regulations: If you plan to rent out the mother-in-law suite, you will need to comply with all applicable rental regulations, including those related to tenant rights, safety standards, and licensing. Consult with a local attorney or property manager to ensure that you are in compliance with all relevant laws.
In summary, large house plans with mother-in-law suites offer a viable solution for multi-generational living, providing privacy and independence while fostering closer family relationships. Careful planning, attention to design details, and compliance with local regulations are essential for creating a successful and harmonious living environment.

House Plans With In Law Suite Floor Designs

In Law Suite Plans Give Mom Space And Keep Yours The House Designers

Find The Perfect In Law Suite Our Best House Plans Dfd Blog

6 Bedroom Country Style Home With In Law Suite The Plan Collection

House Plans With In Law Suite Floor Designs

House Plans With In Law Suites Houseplans Blog Com

In Law Suite Plans Give Mom Space And Keep Yours The House Designers

House Plan 5445 00418 Craftsman 3 923 Square Feet 5 Bedrooms Bathrooms Plans One Story Floor Multigenerational

House Plans With In Law Suites Houseplans Blog Com

Homes With Mother In Law Suites








